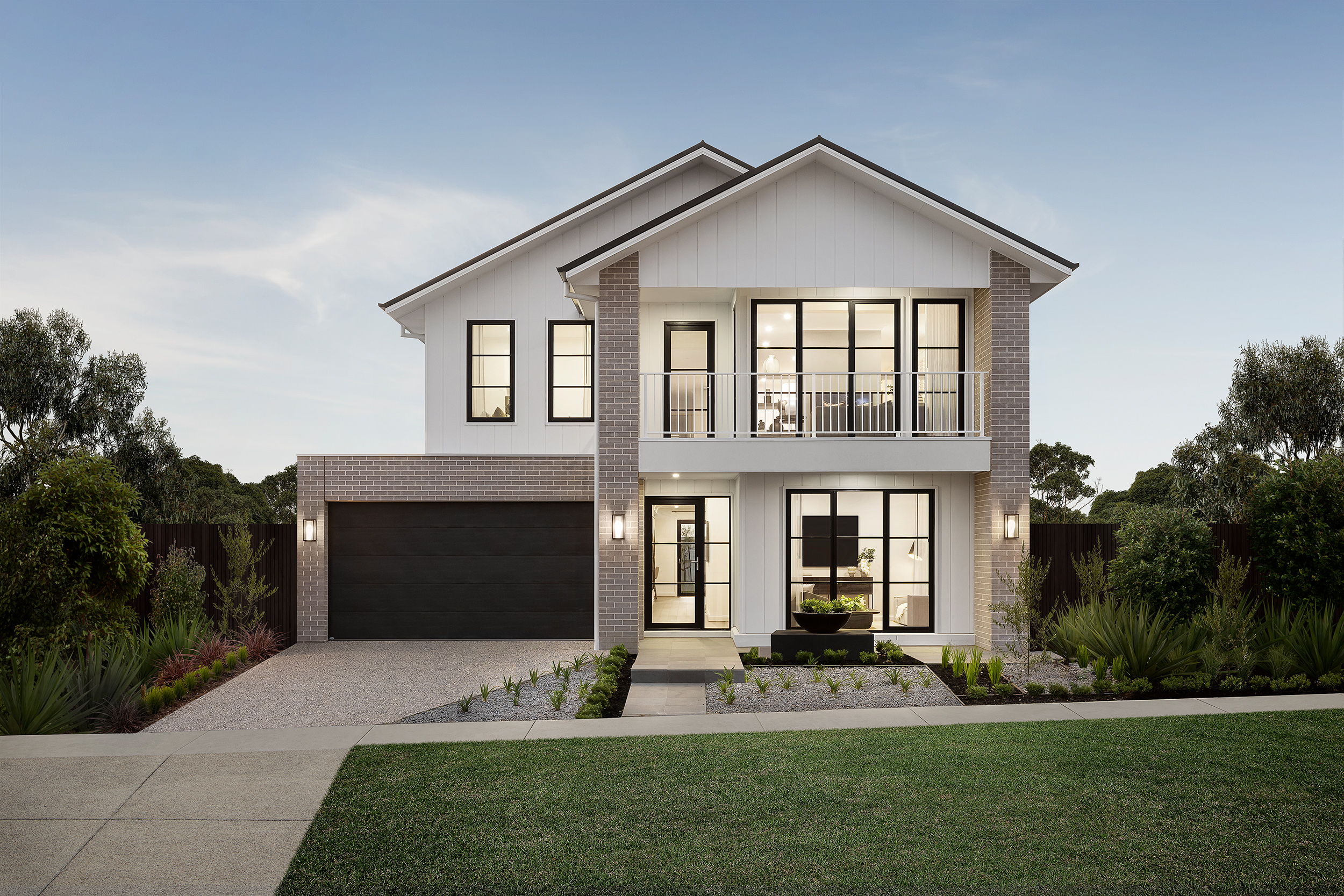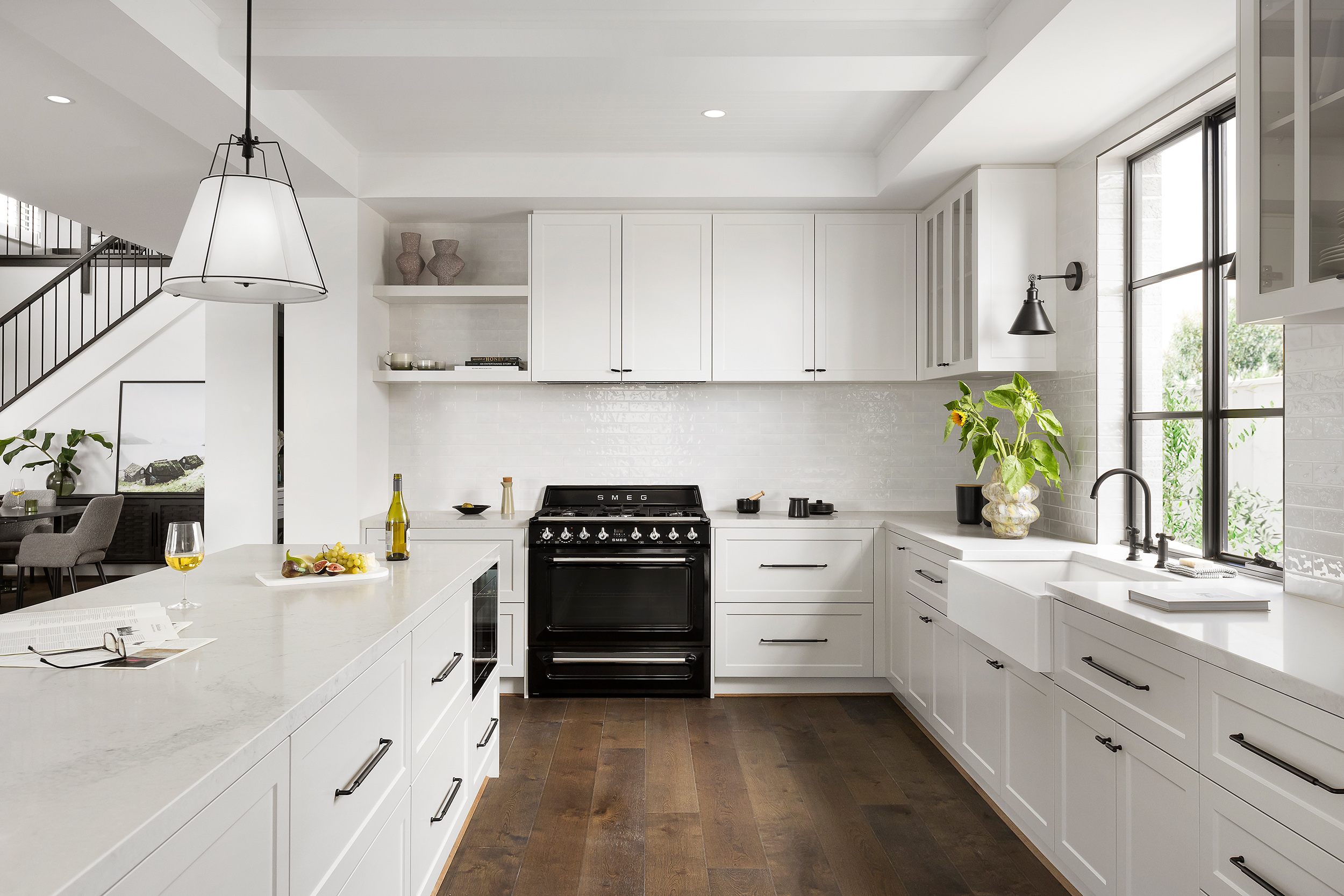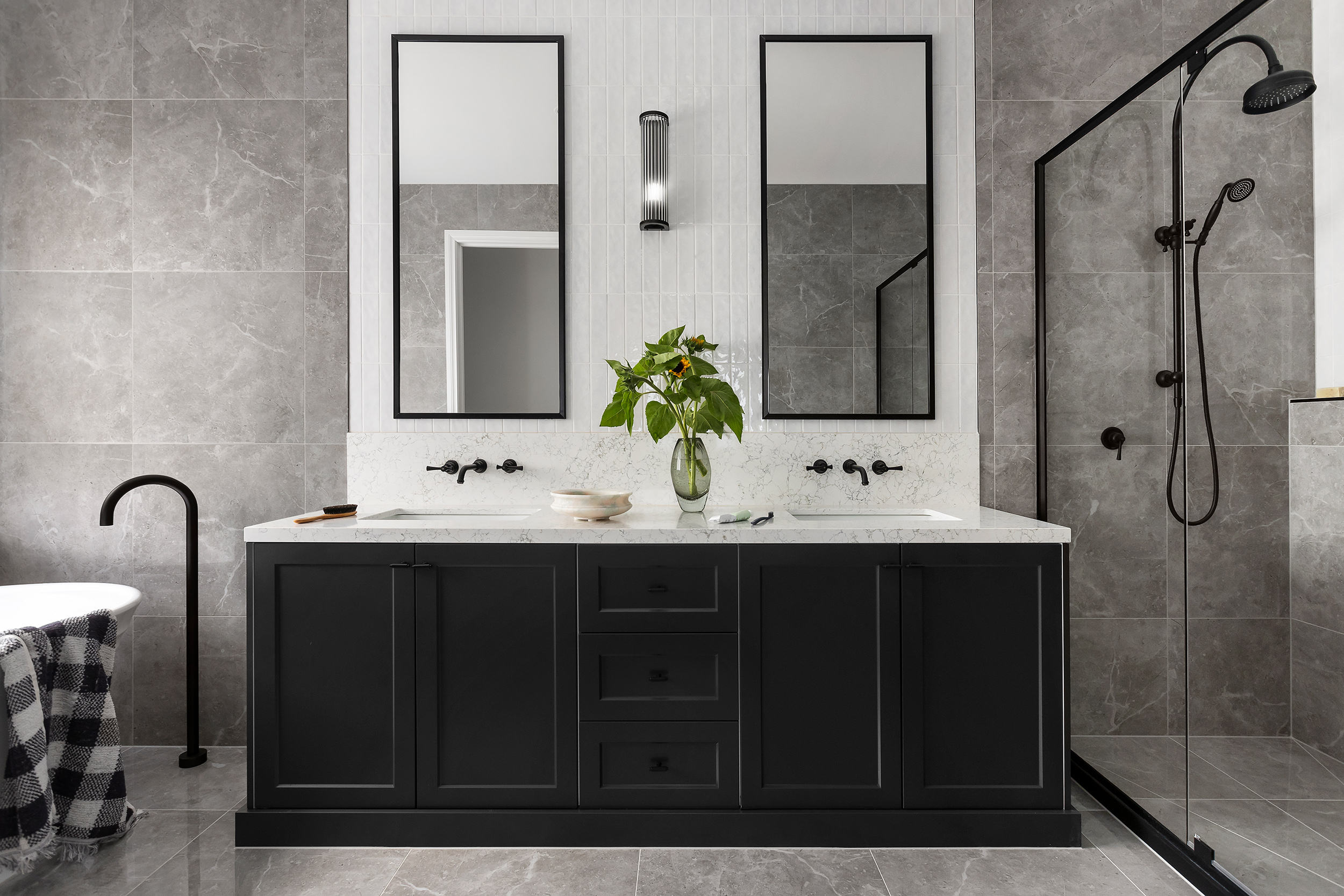FAQ's
What are the typical challenges with building a two-storey house?
Building a two-storey house can present challenges such as higher construction costs, longer build times, and more complex structural requirements and regulations to comply with. Working with our experienced builders will help you navigate these challenges smoothly. This ensures that your project is completed on time, within budget, and to the highest standards of quality.
What are the benefits of choosing a two-storey house over a single-storey one?
Choosing a two-storey house over a single-storey one offers several benefits, including enhanced privacy, more efficient use of land, and great design flexibility. Double-storey homes also allow you to maximise the space without the larger footprint, so you can still achieve a usable backyard space for you and your family.
How much does it typically cost to build a two-storey house?
The cost of building a double-story modern house can vary depending on several factors, including the location, materials used, size of the home, and level of customisation. We recommend contacting us directly for more information.
How does Nostra Homes ensure energy efficiency in their two-storey homes?
To ensure energy efficiency in our double-storey house designs, we incorporate building techniques and energy-saving features that enhance comfort and sustainability. Our designs are also optimised for natural light and ventilation, reducing the need for artificial heating and cooling.
What materials and construction techniques does Nostra Homes use for their two-storey houses?
Our builders use modern construction techniques that focus on durability and sustainability, which include a combination of reliable materials. We also offer a 25-year structural guarantee on every home we build, empowering you to build with confidence, knowing your home will maintain its quality over the years.
What is the average construction timeline for a two-storey house by Nostra Homes?
The average timeline for two-storey homes depends on several factors: the complexity of the design, house size, weather conditions, and more. We recommend contacting our team for more information about our average construction timeline.
What are the most common designs and floor plans available for Nostra Homes' two-storey houses?
Nostra Homes offers a range of modern and sustainable double-storey house designs in Melbourne. Our homes feature well-thought-out floor plans and exceptional design, ensuring your space is comfortable, stunning, and, above all, functional for your day-to-day living.
What are the advantages of a 2-storey house?
A double-storey modern house maximises land use by building upward, making it ideal for smaller plots while providing more privacy with separate living areas. Two-storey homes can also be more energy efficient and have greater design flexibility, allowing for tailored spaces.
What are the features of a two-storey house?
Double-storey house plans feature a larger living space, allowing more efficient zoning. They offer rich views of your neighbourhood and surroundings, as well as a more impressive facade for an elevated curb appeal.


