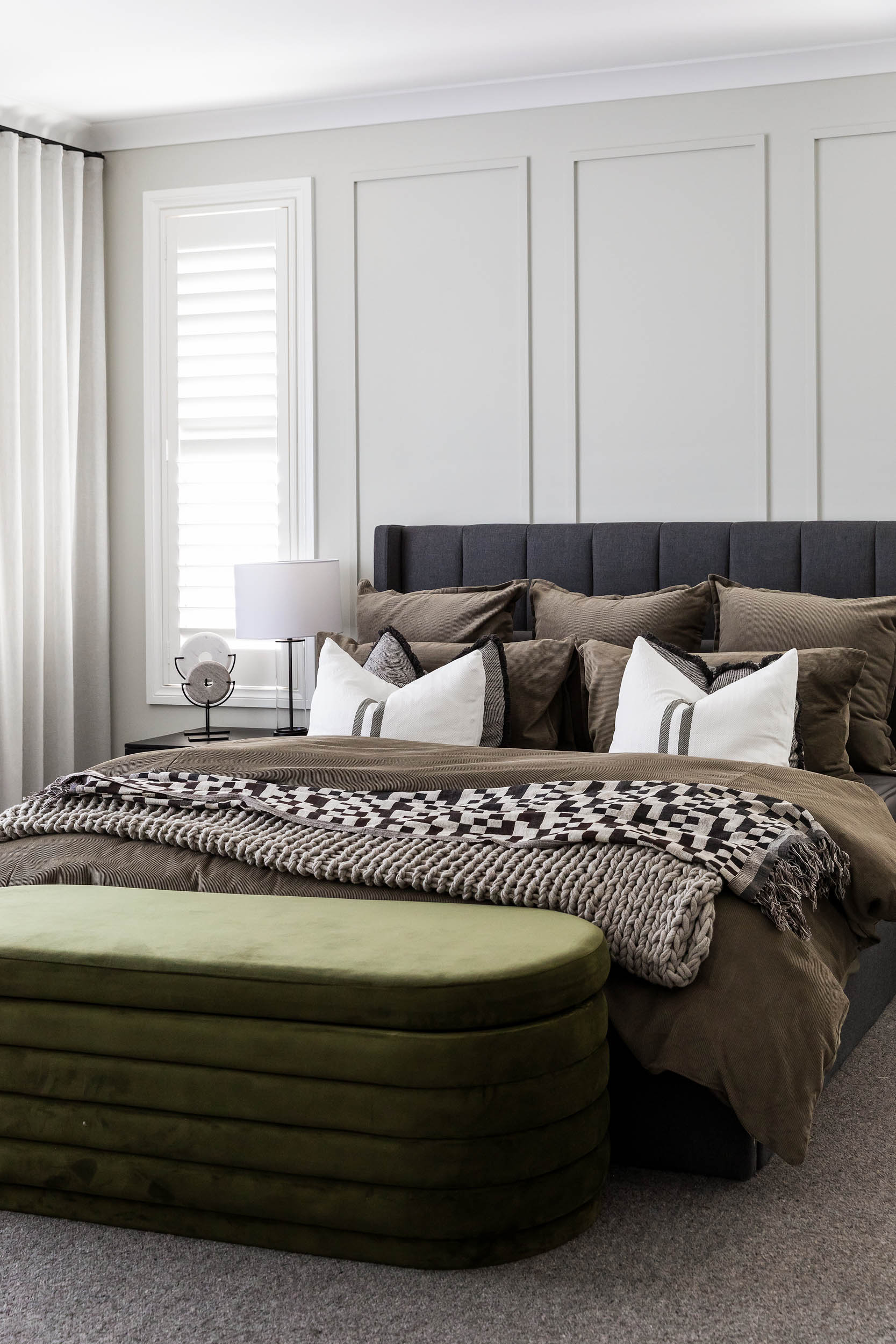FAQ's
What unique features can I include in my 4-bedroom house floor plan?
To further boost your living experience, your 4-bedroom house floor plan can include features like a home office, walk-in closets, en-suite bathrooms, and more. Contact our team to discuss your dream home.
Can a 4-bedroom house be designed for energy efficiency?
Absolutely! Your 4-bedroom house can be designed for energy efficiency by energy-efficient windows and appliances, as well as maximising natural light and ventilation.
How can I get more help choosing the right 4-bedroom house plan for my needs?
We understand building a home can be overwhelming. That’s why our team is here to deliver personalised support. From the initial house floor plan to the final handover, you can rely on us to guide you through every step of the way.
What are the latest trends in 4-bedroom house designs?
In Australia, the latest trends in 4-bedroom home designs include open-plan living, sustainable materials, energy-efficient features, large windows for natural light, and seamless indoor-outdoor integration. With Nostra Homes, your family enjoys modern amenities paired with our timeless design.
How can I optimise space in a 4-bedroom house design?
We fully optimise the available space in our 4-bedroom homes by utilising open-floor plans, incorporating smart storage solutions, and maximising natural light. This enhances the home’s overall flow and accessibility.
What are the advantages of a 4-bedroom house for a growing family?
A 4-bedroom house offers ample space, flexibility for different uses, privacy for family members, and room for future growth. Whether it’s a spare bedroom or a home office, we carefully design our homes to accommodate your needs. This ensures comfort and functionality as your family's needs evolve.
How can Nostra Homes customise my 4-bedroom house plan?
Our team will work with you to customise your house plan, allowing you to select premium materials and adapt spaces to meet your specific needs.
What do I need to consider when designing a 4-bedroom house?
To design your dream 4-bedroom house plan, you need to consider the following factors:
Layout: Ensure a functional flow between rooms, Natural Light: Maximise windows for light and energy efficiency, Privacy: Position bedrooms to ensure privacy, Future Needs: Plan for potential changes in family sizes or needs, and Storage: Ample storage space to fit your lifestyle needs.
What size block is ideal for a 4-bedroom house?
When it comes to our 4-bedroom house floor plans, the minimum lot size required is 10.5 metres in width and 25 metres in length for a double-storey design. For a single-storey design, the minimum lot size is 10.5 metres in width and 28 metres in length. This ensures ample space for comfortable living, outdoor areas, and privacy. Ideally, your block should meet the minimum required size.
What do I need to consider when designing a 4-bedroom house?
To design your dream 4-bedroom house plan, you need to consider the following factors:
Layout: Ensure a functional flow between rooms, Natural Light: Maximise windows for light and energy efficiency, Privacy: Position bedrooms to ensure privacy, Future Needs: Plan for potential changes in family sizes or needs and finally, Storage: Ample storage space to fit your lifestyle needs.
What size block is ideal for a 4-bedroom house?
When it comes to our 4-bedroom house floor plans, the minimum lot size required is 10.5 metres in width and 25 metres in length for a double-storey design. For a single-storey design, the minimum lot size is 10.5 metres in width and 28 metres in length. This ensures ample space for comfortable living, outdoor areas, and privacy. Ideally, your block should meet the minimum required size.
