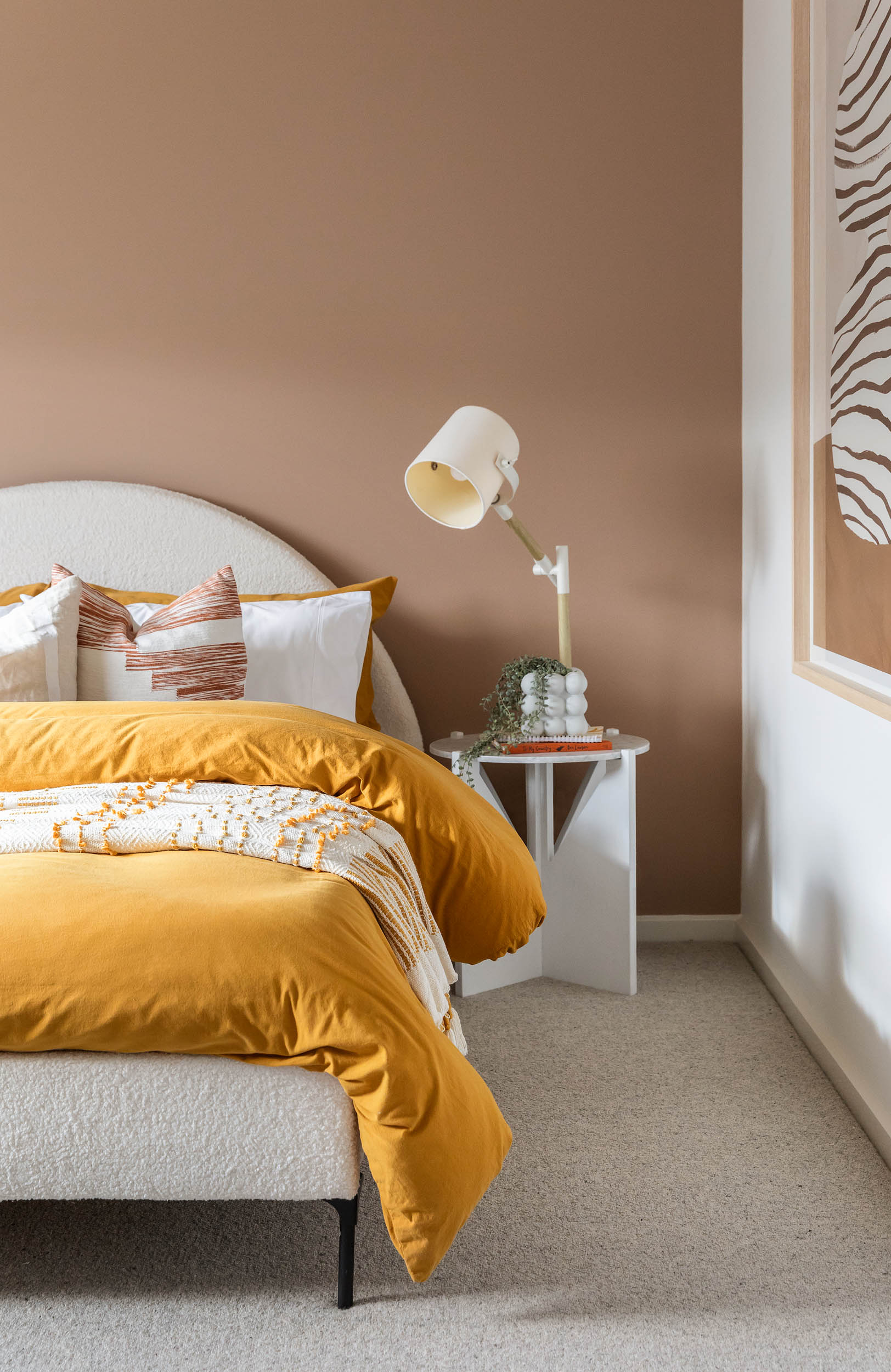FAQ's
What are some innovative design ideas for a 3-bedroom house to maximise space and light?
To maximise space and light in a 3-bedroom house, use open-floor plans and large windows. Opt for multifunctional furniture, built-in storage, and light-coloured decor to enhance the sense of openness and brightness.
How can I customise a 3-bedroom house plan to suit my family’s needs?
At Nostra Homes, we leverage over 18 years of experience building homes and townhomes to bring you the best in 3-bedroom house design. We work with you from the initial house floor plan to the final handover to customise your home to suit your family’s needs.
What are the best ways to create an open-concept living space in a 3-bedroom house?
To create an open-concept living space in a 3-bedroom house, use an open-floor plan, remove unnecessary walls, and incorporate large windows for natural light. Install consistent flooring and colour schemes to unify the space and strategically place furniture to define different areas without blocking the overall flow.
How do I ensure ample storage in a 3-bedroom house design?
To ensure ample storage in a 3-bedroom house design, incorporate smart storage solutions, such as built-in wardrobes, shelving units, and a dedicated laundry room and pantry.
Can I incorporate an office or study room into a 3-bedroom house floor plan?
Absolutely! We offer 3-bedroom house floor plans that incorporate an office or study room. With three bedrooms, you have the flexibility to convert any spare room into whatever you desire.
What are some popular features in modern 3-bedroom house designs?
Popular features in most 3-bedroom Australian homes include open-plan living areas, energy-efficient appliances, large windows for natural light, and multifunctional rooms.
How can I optimise the layout of a 3-bedroom house for functionality?
To optimise the layout of a 3-bedroom house for functionality, use an open-floor plan and incorporate ample storage. Position the bedrooms for privacy and use multifunctional spaces to ensure an efficient flow between different areas.
What do I need to consider when designing a 3-bedroom house?
To design a building plan for a 3-bedroom house, you need to consider:
Layout: Ensure a functional flow between rooms, Natural Light: Maximise windows for light and energy efficiency, Privacy: Position bedrooms to ensure privacy, Future Needs: Plan for potential changes in family sizes or needs, and Storage: Ample storage space to fit your lifestyle needs.
What is the minimum lot size required for a 3-bedroom house plan?
The minimum lot size required for a 3-bedroom house plan is 8.5 metres in width and 28 metres in length for a single-storey design. As for a double-storey design, the minimum lot size required is 12.5 metres in width and 21 metres in length.
