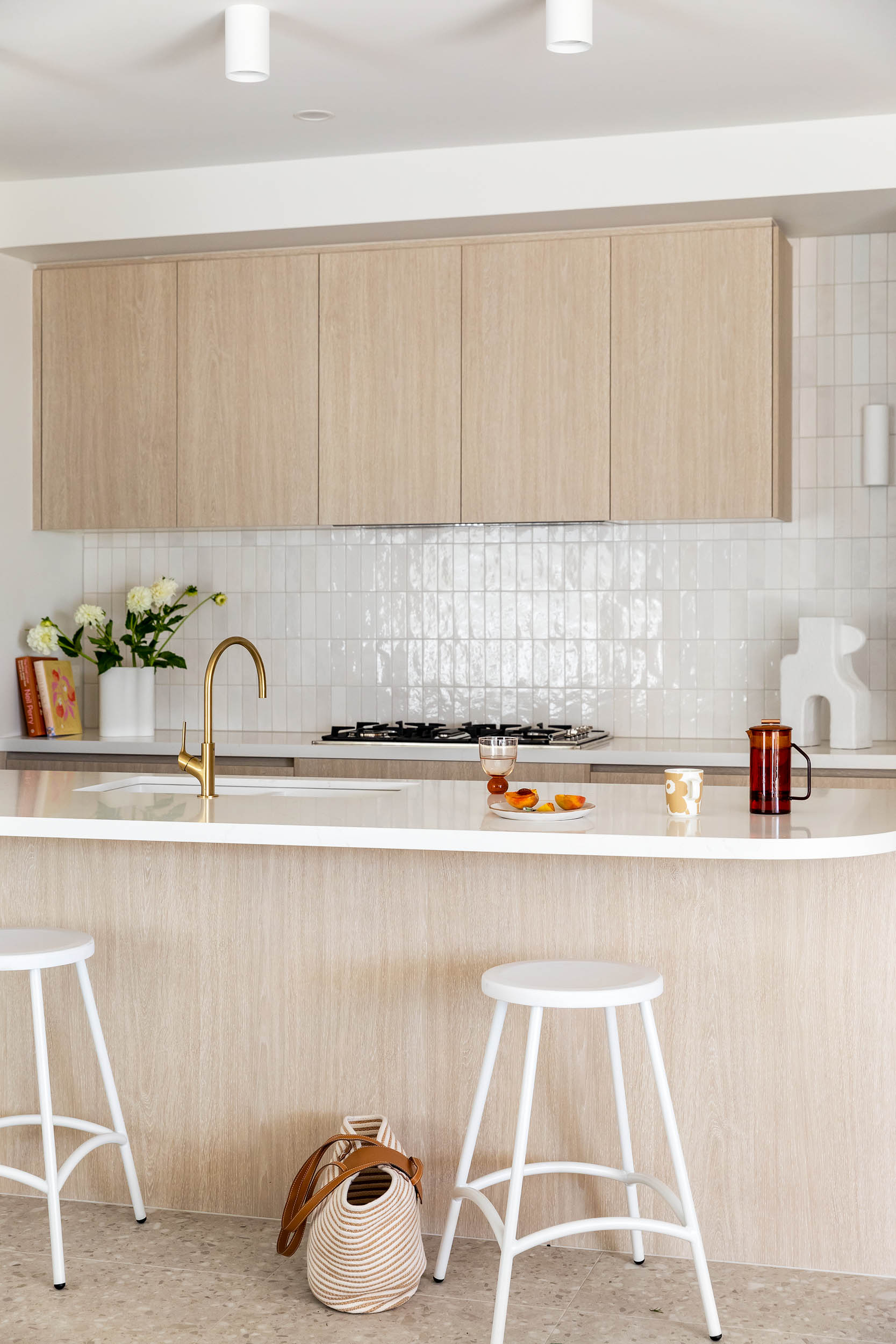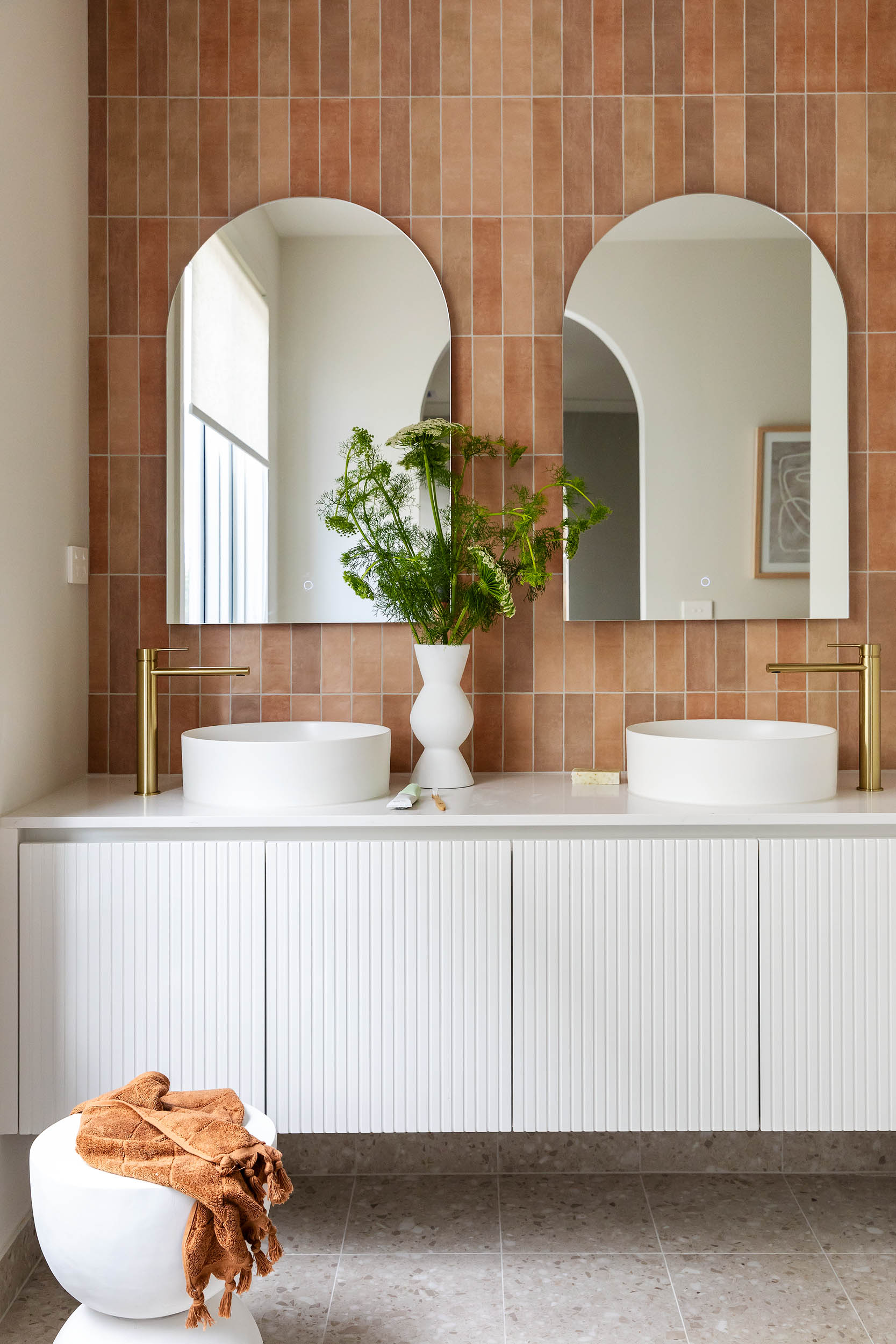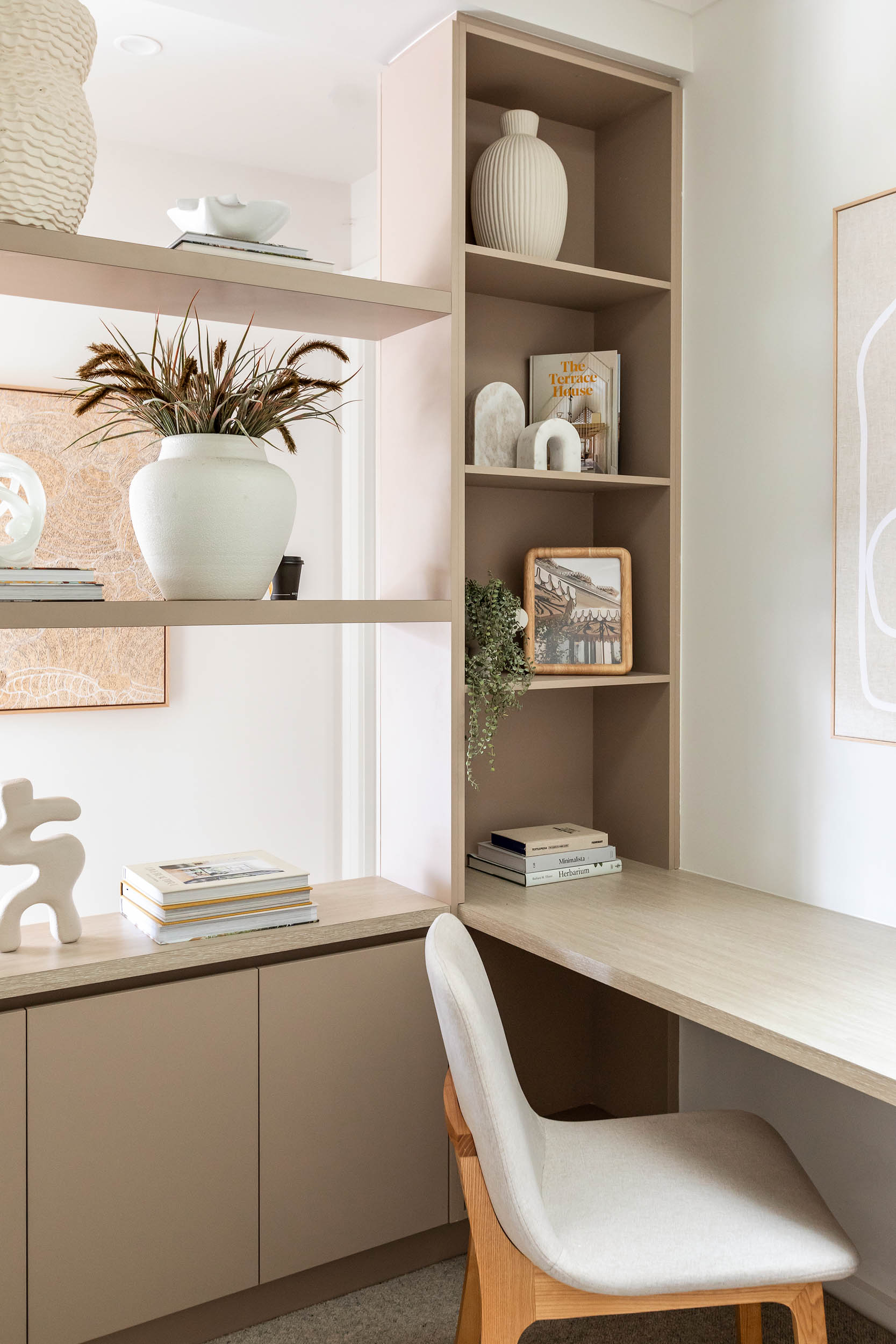FAQ's
How can Nostra Homes help me design a modern 5-bedroom house?
Our team at Nostra Homes can help you design a modern 5-bedroom house plan by offering personalised consultations, innovative design solutions, and expert guidance throughout the entire process. We use high-quality materials, incorporate the latest trends, and ensure the layout meets your family's needs and lifestyle.
What are the benefits of single-storey versus double-storey 5-bedroom house plans?
A single-storey, 5-bedroom house plan does not require stairs, providing easier accessibility for all ages and is typically quicker and cheaper to build. On the other hand, a double-storey, 5-bedroom house plan offers better views and privacy. It enables you to maximise space on smaller blocks and allows for clear separation of living and sleeping areas.
What should I consider when selecting a 5-bedroom house design for my block?
When selecting a 5-bedroom house design for your block, consider these factors:
Block size and shape, Orientation for natural light, Zoning regulations, Desired layout and functionality, Outdoor space requirements and your family’s lifestyle and future needs.
How can I incorporate outdoor living spaces into my 5-bedroom house plan?
You can incorporate outdoor living spaces into your 5-bedroom house plan by adding features like patios, decks, verandas, or alfresco dining areas. Use large sliding doors or bi-fold doors to connect indoor and outdoor spaces. Additionally, consider outdoor kitchens, seating areas, and landscaping to further enhance your home's functionality and appeal.
What are the latest trends in 5-bedroom house designs?
The latest trends in 5-bedroom house designs in Australia include open-plan living, sustainable features, large windows for natural light, indoor-outdoor living spaces, smart home technology, and multifunctional rooms, such as home offices and media rooms.
How do I ensure my 5-bedroom house is energy-efficient?
To ensure your 5-bedroom house is energy-efficient, install solar panels, high-quality insulation, energy-efficient windows and appliances, LED lighting, and smart thermostats. Maximise natural light as much as possible and opt for high-quality, sustainable building materials.
Can I customise the layout of a 5-bedroom house to suit my needs?
Our highly experienced team is available to help you design your 5-bedroom double-storey house plan. Designing a home of this size can be a challenge, so we provide guidance at every stage of the building journey to bring your vision to life.
What are some popular features in modern 5-bedroom house plans?
Today, most modern 5-bedroom homes in Australia have open-plan living areas, large windows for natural light, walk-in closets, outdoor entertaining spaces, and offices for working from home.
How can I optimise space in a 5-bedroom house design?
Our team meticulously creates 5-bedroom house designs that fully optimise the available space. We achieve this by incorporating open-floor plans and integrating smart storage solutions to enhance the home’s flow and accessibility.
What is the ideal block size for a 5-bedroom house?
When it comes to our 5-bedroom double-storey house plans, the minimum lot size required is 16 metres in width and 30 metres in length. This ensures ample space for comfortable living, outdoor areas, and privacy. Ideally, your block should meet the minimum required size.


