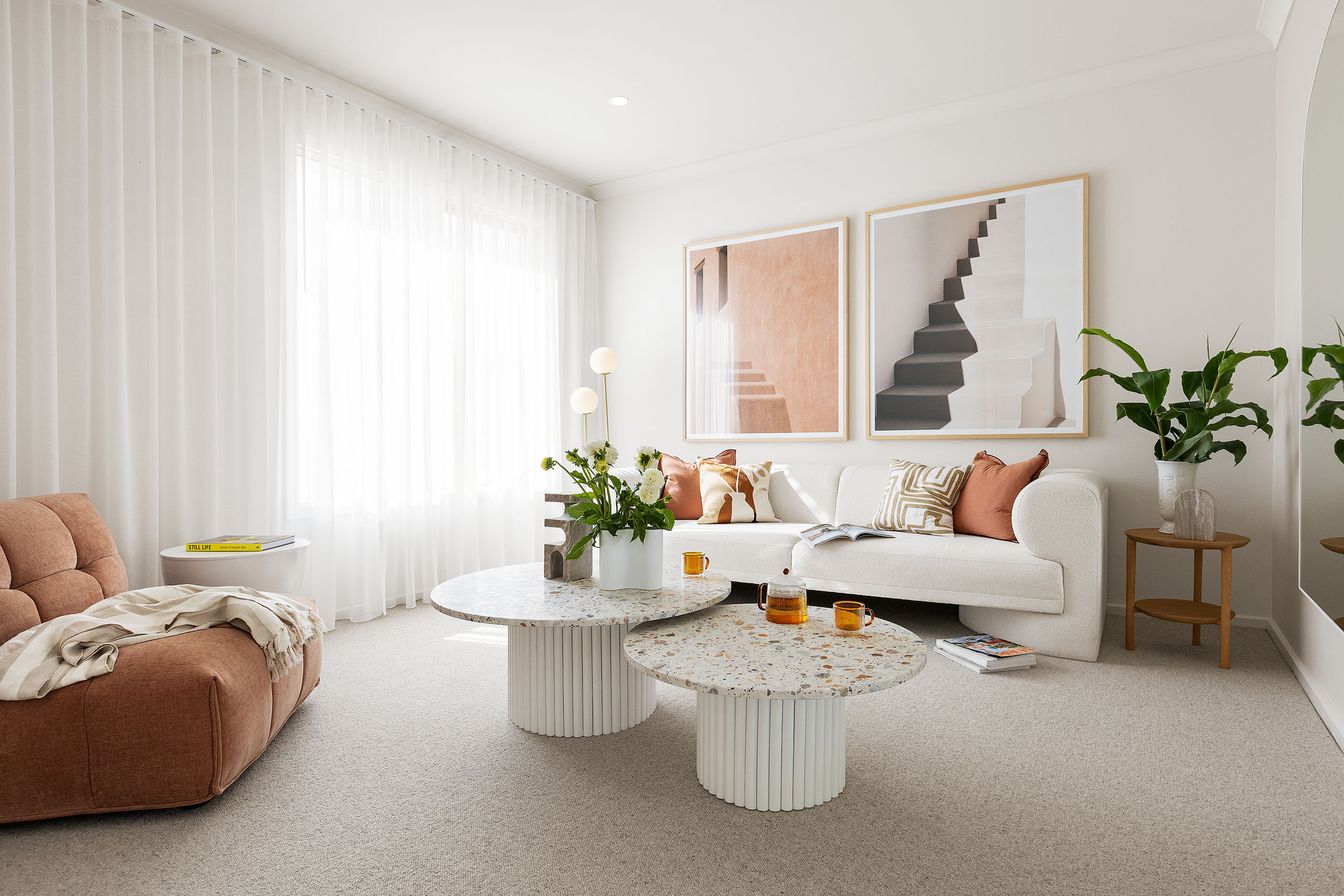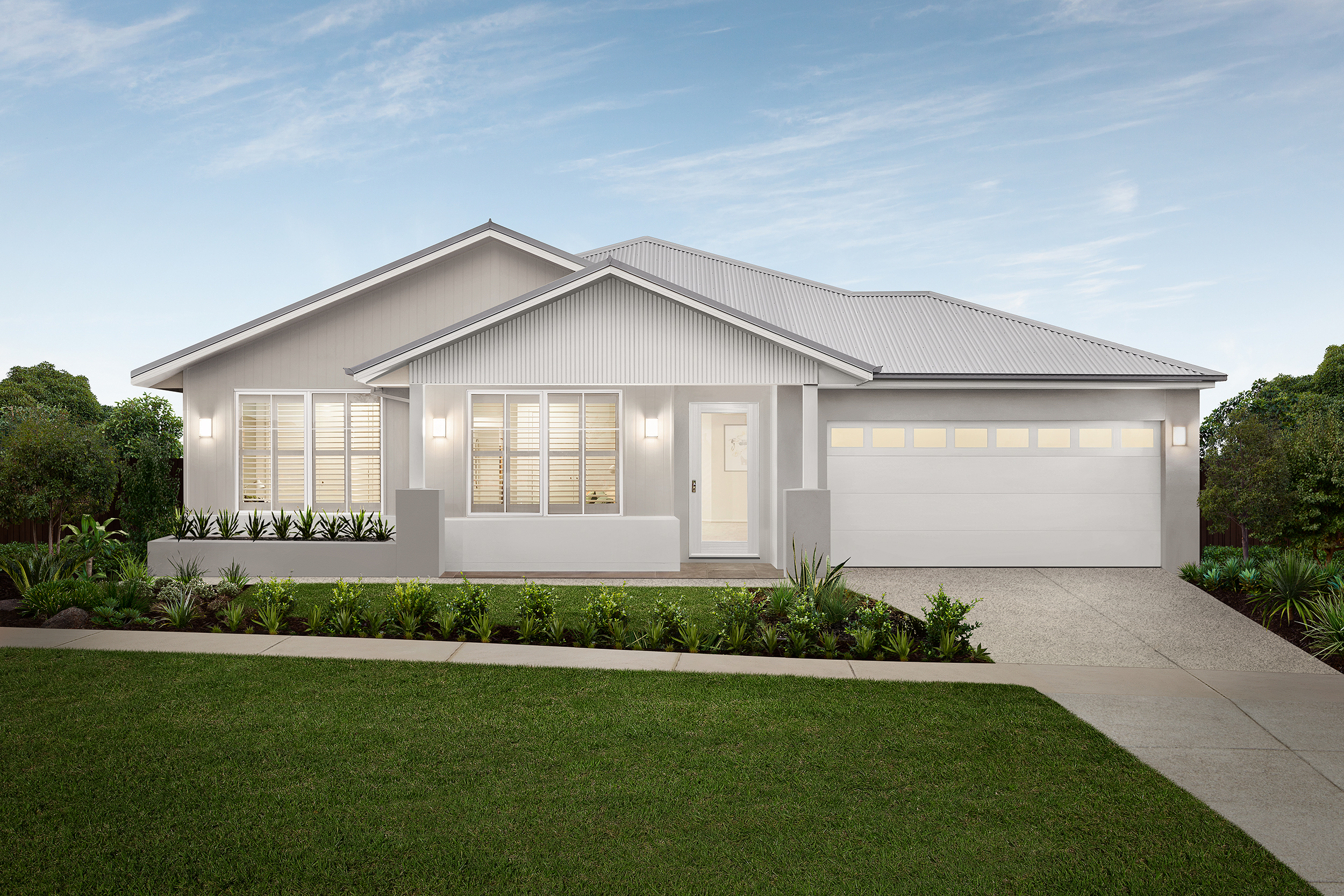FAQ's
What should I consider when selecting a single-storey house design for my block?
When selecting a single-storey house design for your block, consider the block’s size and shape, your lifestyle needs, orientation for natural light, and ensuring adequate privacy. We recommend scheduling a consultation to explore how we can tailor the design to suit your needs and maximise your block’s potential.
How can I incorporate outdoor living spaces into my single-storey house plan?
Add features like an alfresco dining area, deck, or patio that seamlessly connects with your indoor living space. Opt for large sliding or bi-fold doors to create a smooth transition between the two areas and position them to maximise privacy and natural light.
What are the latest trends in single-storey house designs in Melbourne?
The latest trends in single-storey house designs in Melbourne include open-plan living spaces, using natural materials, minimalist aesthetics, and integrating indoor and outdoor areas. There’s also a growing focus on smart home technology and energy-efficient features.
How do I ensure my single-storey house is energy-efficient?
To ensure your single-storey home is energy-efficient, we recommend installing proper insulation and energy-saving appliances. Additionally, orient your home to maximise natural light and ventilation and choose energy-efficient windows and doors.
Can I customise the layout of a single-storey house to suit my needs?
We understand that each homeowner has unique needs. We recommend consulting with our specialist team to ensure you get the best results tailored to your specific requirements.
What are some popular features in modern single-storey house designs?
Popular features of most modern single-storey house designs include an open-plan layout, efficient use of space, and large windows and skylights to bring in natural light. These homes also offer single-level convenience, as all rooms and living spaces are on one level.
How do I maximise space in a single-storey house design?
To maximise the space in a single-storey house design, focus on an open-plan layout and use built-in storage solutions. Consider having multi-functional rooms that serve more than one purpose, such as a home office that doubles as a guest room.
What are the benefits of choosing a single-storey house plan?
Choosing a single-storey house plan offers several benefits, including easier access and less maintenance. The compact design enhances energy efficiency, and with no need for stairs, the layout typically features an open-plan design to create more space.

