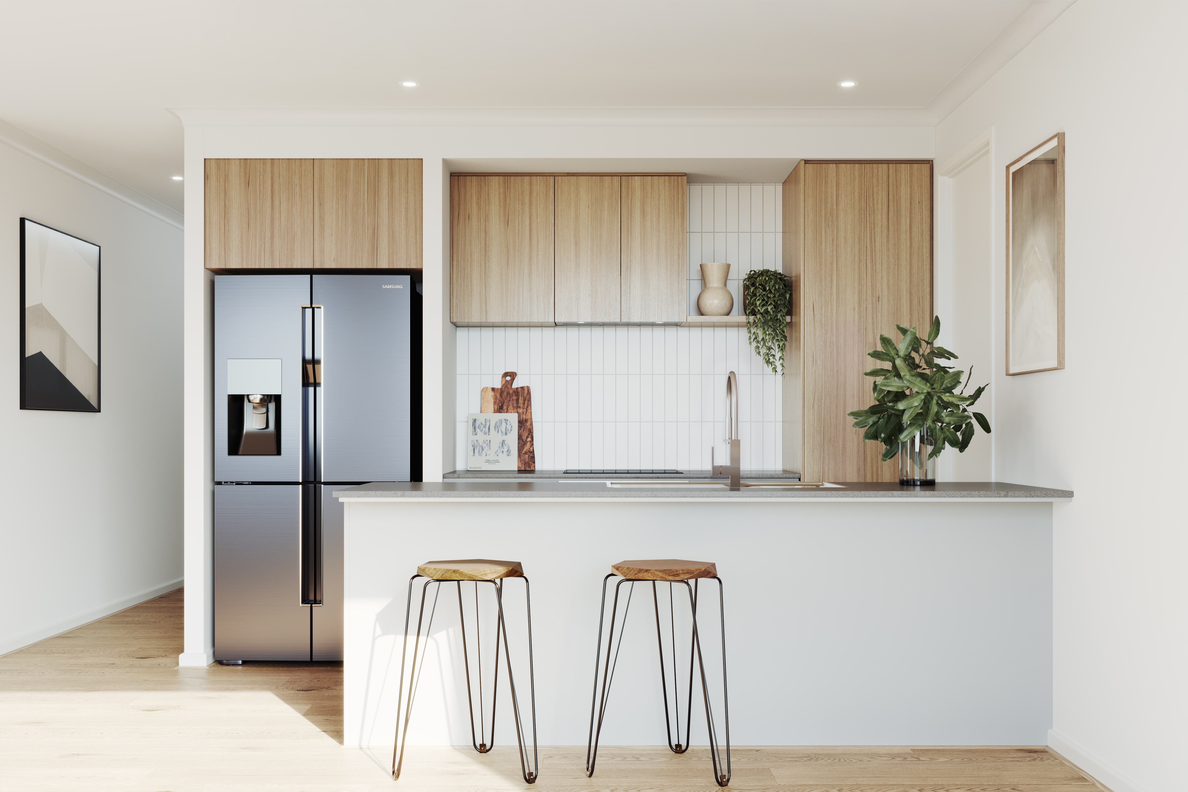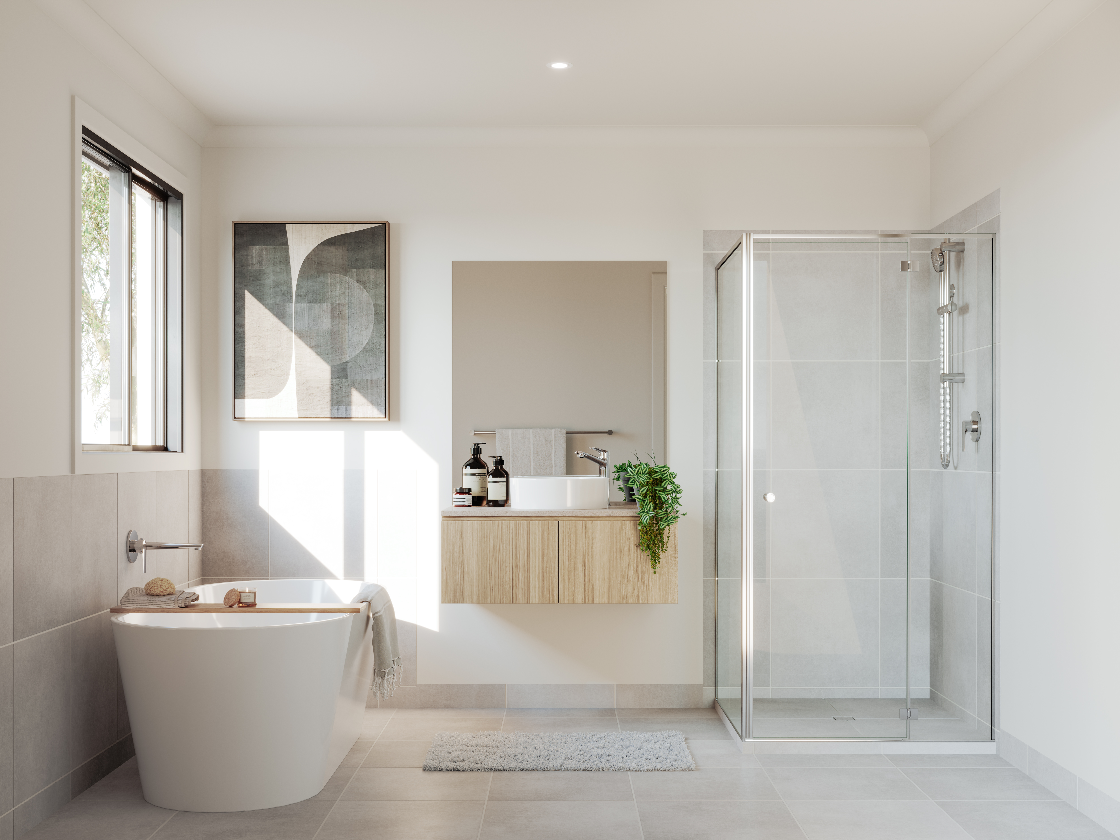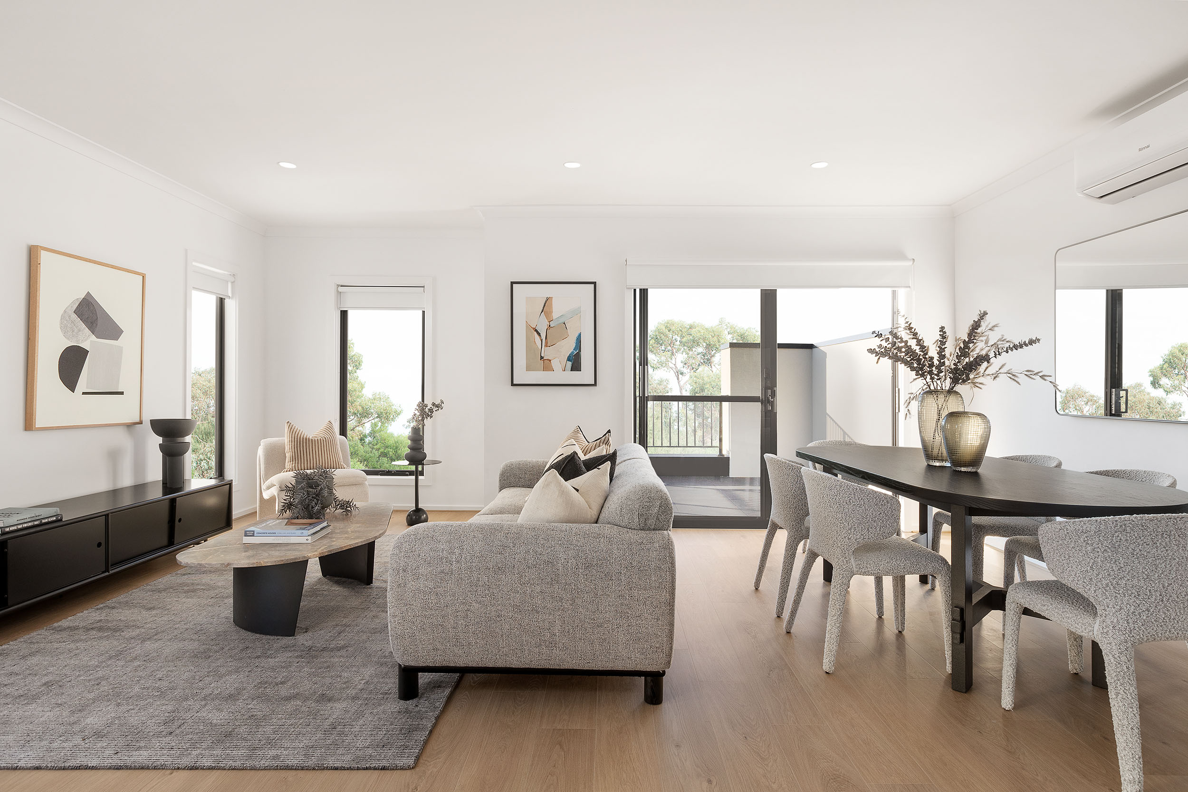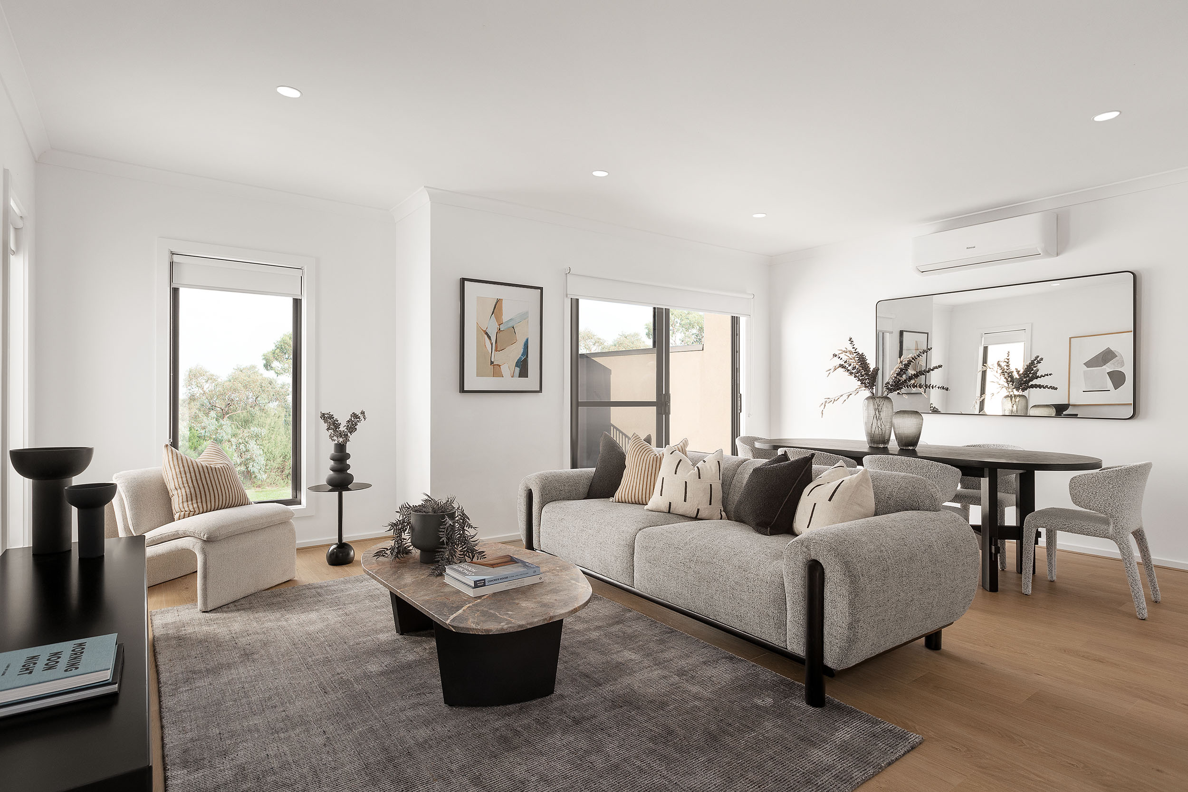
Kitchen Inclusions
- Overhead cupboards including feature open shelves
- LED downlights to home
- Laminate cabinetry including finger pull
- 20mm mineral surface benchtops
- 600mm Fisher & Paykel Appliances including dishwasher
- Timber laminate to main living areas
- 2590mm high ceilings to main living
Artist Impression: Images used are for colour reference and material finish only. Inclusions are Project Specific, refer to Townhome contract drawings for inclusions list, or speak with your Sales Consultant for a full list of project specific specifications. Note: undermount sink, overhead cupboards above fridge and decor are not included. Render based on a Capri Series kitchen design. Image shown includes upgrade options. Correct as of 2.10.2025
Artist Impression: Images used are for colour reference and material finish only. Inclusions are Project Specific, refer to Townhome contract drawings for inclusions list, or speak with your Sales Consultant for a full list of project specific specifications. Note: undermount sink, overhead cupboards above fridge and decor are not included. Render based on a Capri Series kitchen design. Image shown includes upgrade options. Correct as of 2.10.2025
- Overhead cupboards including feature open shelves
- LED downlights to home
- Laminate cabinetry including finger pull
- 20mm mineral surface benchtops
- 600mm Fisher & Paykel Appliances including dishwasher
- Timber laminate to main living areas
- 2590mm high ceilings to main living

Bathroom & Ensuite Inclusions
- Designer basin and chrome flick mixer
- Polished edge mirror
- Framed pivot door screen
- Tiled shower base
- Wall mounted shower on rail with chrome mixer
- Laminate cabinetry with finger pull
- Freestanding bath with chrome outlet and tap set
- Double towel rail holder or hooks
- Oversized floor tiles
- 20mm mineral surface benchtop
Artist Impression: Images used are for colour reference and material finish only. Inclusions are Project Specific, refer to Townhome contract drawings for inclusions list, or speak with your Sales Consultant for a full list of project specific specifications. Render based on a Inverloch Series bathroom design. Correct as of 2.10.2025
Artist Impression: Images used are for colour reference and material finish only. Inclusions are Project Specific, refer to Townhome contract drawings for inclusions list, or speak with your Sales Consultant for a full list of project specific specifications. Render based on a Inverloch Series bathroom design. Correct as of 2.10.2025
- Designer basin and chrome flick mixer
- Polished edge mirror
- Framed pivot door screen
- Tiled shower base
- Wall mounted shower on rail with chrome mixer
- Laminate cabinetry with finger pull
- Freestanding bath with chrome outlet and tap set
- Double towel rail holder or hooks
- Oversized floor tiles
- 20mm mineral surface benchtop

Internal Finishes Inclusions
- Split system to main living
- Lofty 2590mm high ceilings to main living
- Timber laminate flooring to main living
- Premium 3 coat wall paint system
- Aluminium windows with keyed locks
- LED downlights to home
- Double powerpoint to each room
- Cove cornice throughout home
Artist Impression: Images used are for colour reference and material finish only. Inclusions are Project Specific, refer to Townhome contract drawings for inclusions list, or speak with your Sales Consultant for a full list of project specific specifications. Note: blinds to windows and decor are not included. Render based on a Murano Reversed Living Series design. Image shown includes upgrade options. Correct as of 2.10.2025
Artist Impression: Images used are for colour reference and material finish only. Inclusions are Project Specific, refer to Townhome contract drawings for inclusions list, or speak with your Sales Consultant for a full list of project specific specifications. Note: blinds to windows and decor are not included. Render based on a Murano Reversed Living Series design. Image shown includes upgrade options. Correct as of 2.10.2025
- Split system to main living
- Lofty 2590mm high ceilings to main living
- Timber laminate flooring to main living
- Premium 3 coat wall paint system
- Aluminium windows with keyed locks
- LED downlights to home
- Double powerpoint to each room
- Cove cornice throughout home
