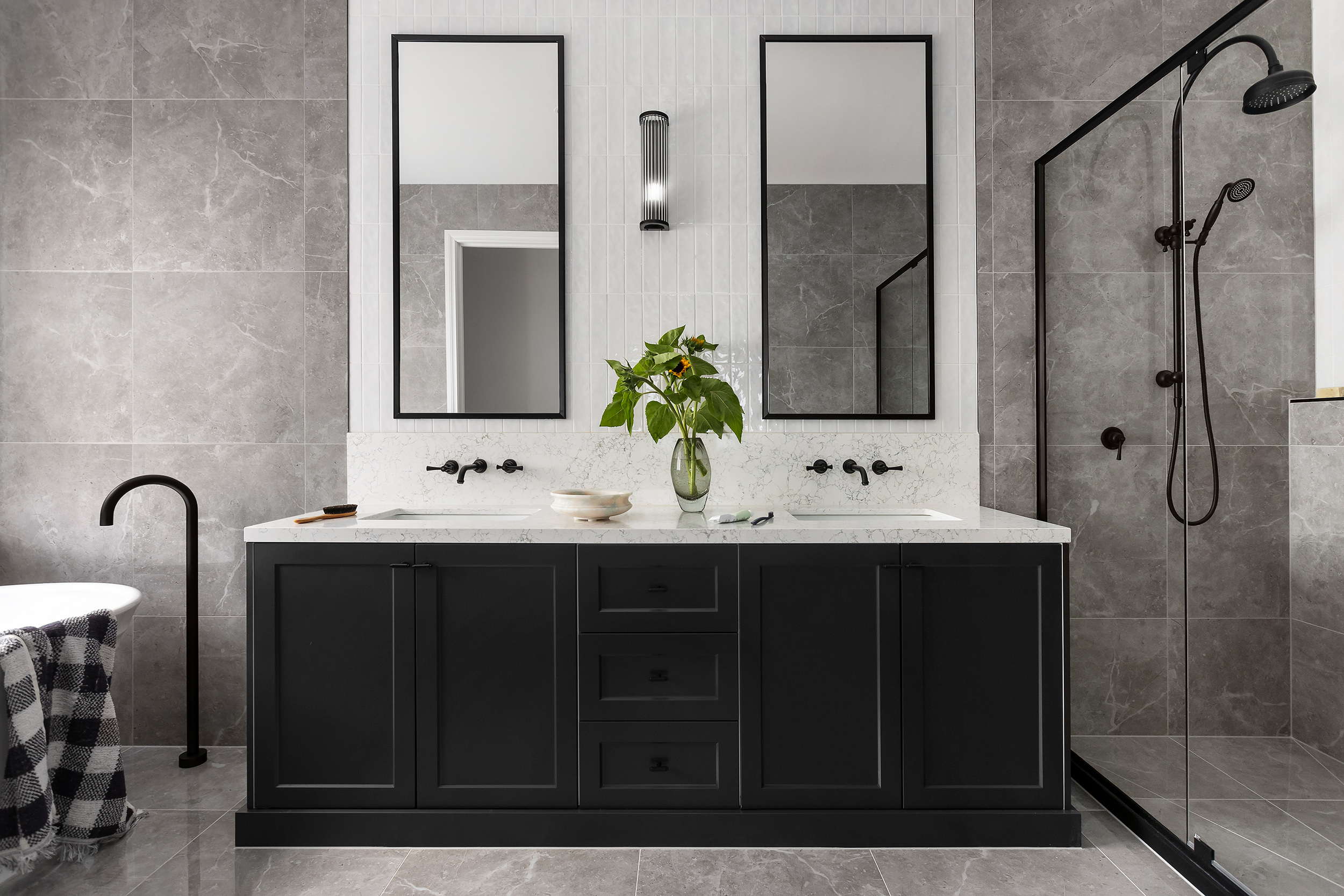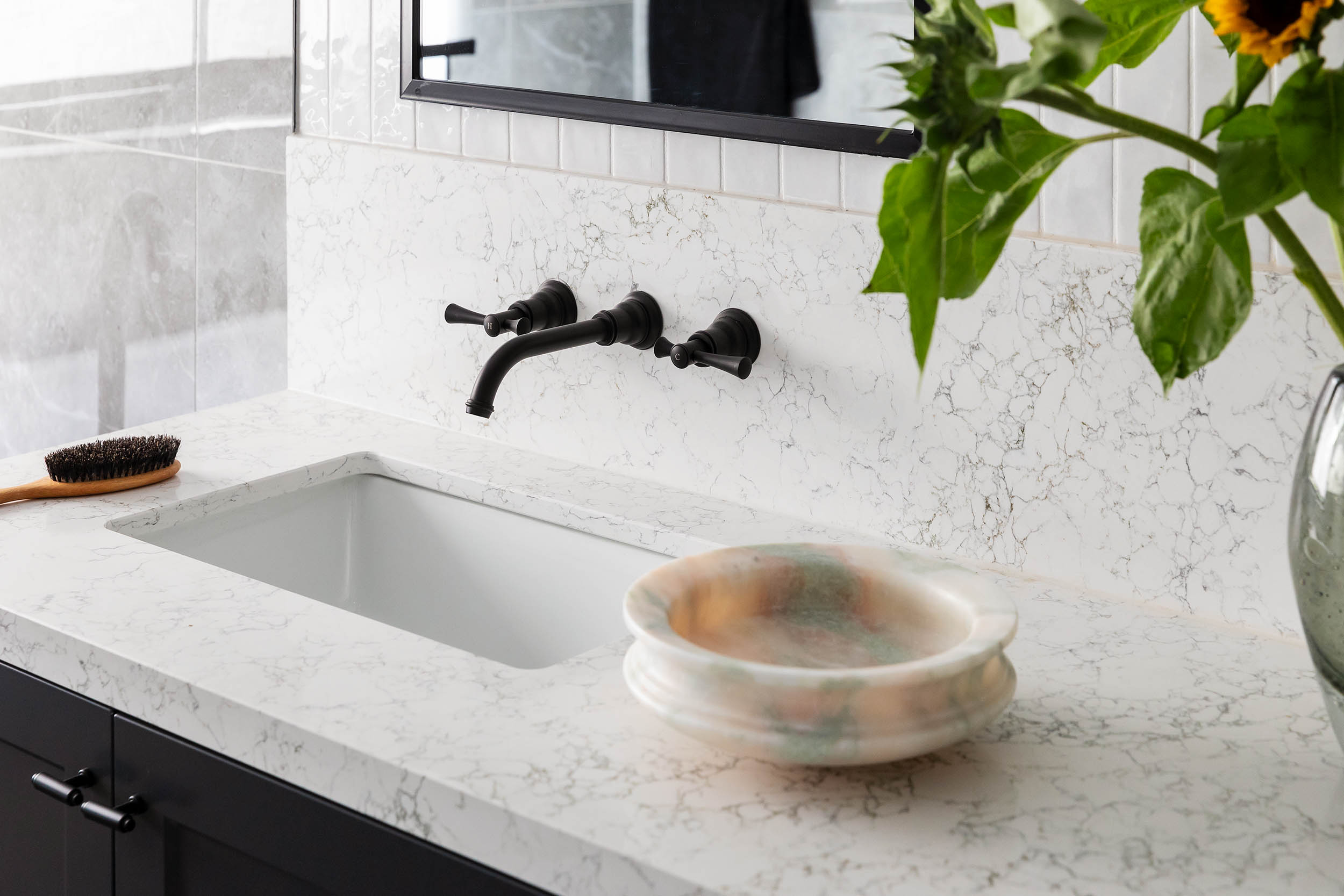Explore 12.5m Wide Home Designs by Nostra Homes
Smart use of space starts with Nostra Homes’ 12.5m frontage home designs. With thoughtful layouts and space-efficient solutions, these designs maximise every metre of your frontage. These homes are perfectly suited for modern families living in urban and suburban areas.

