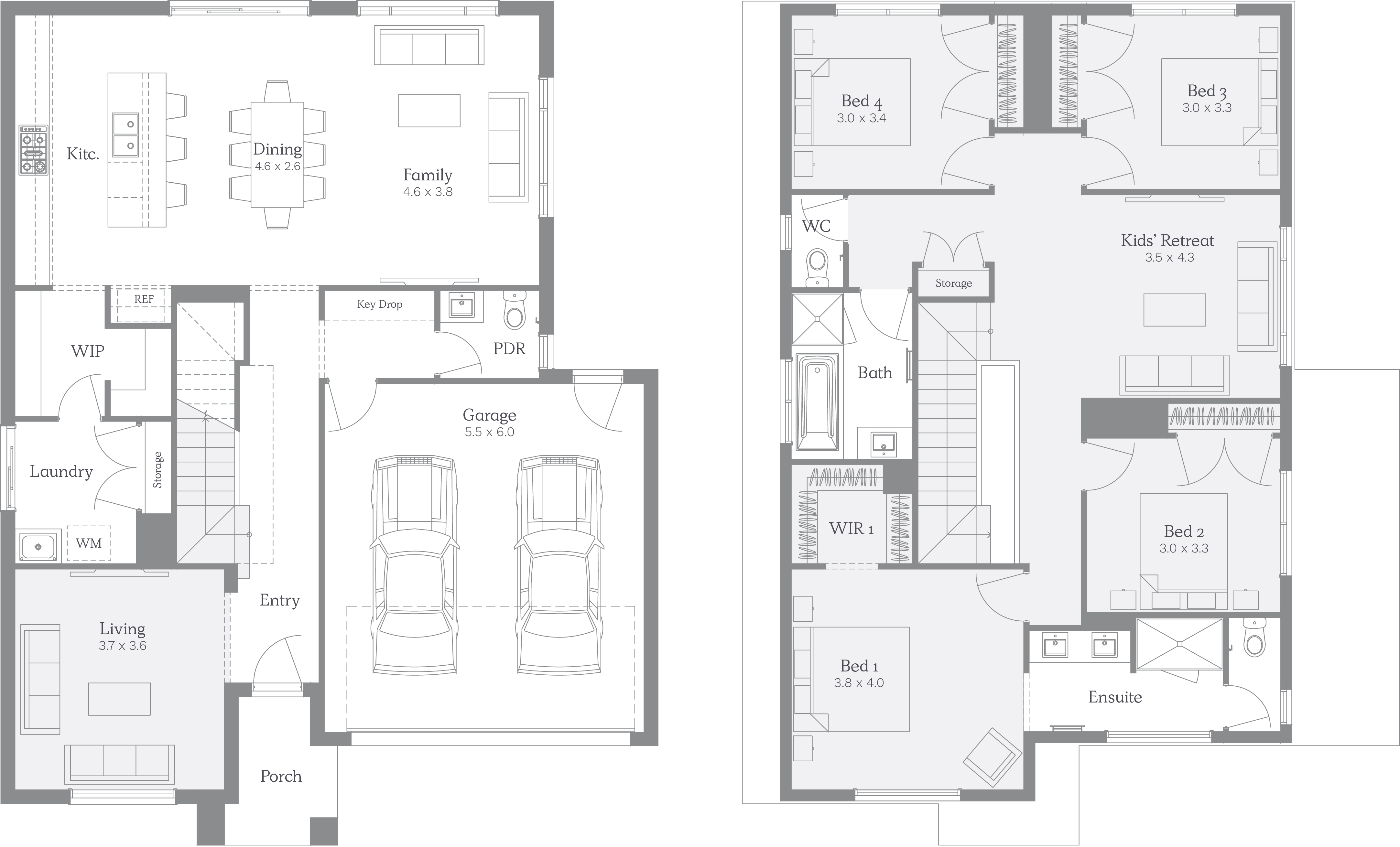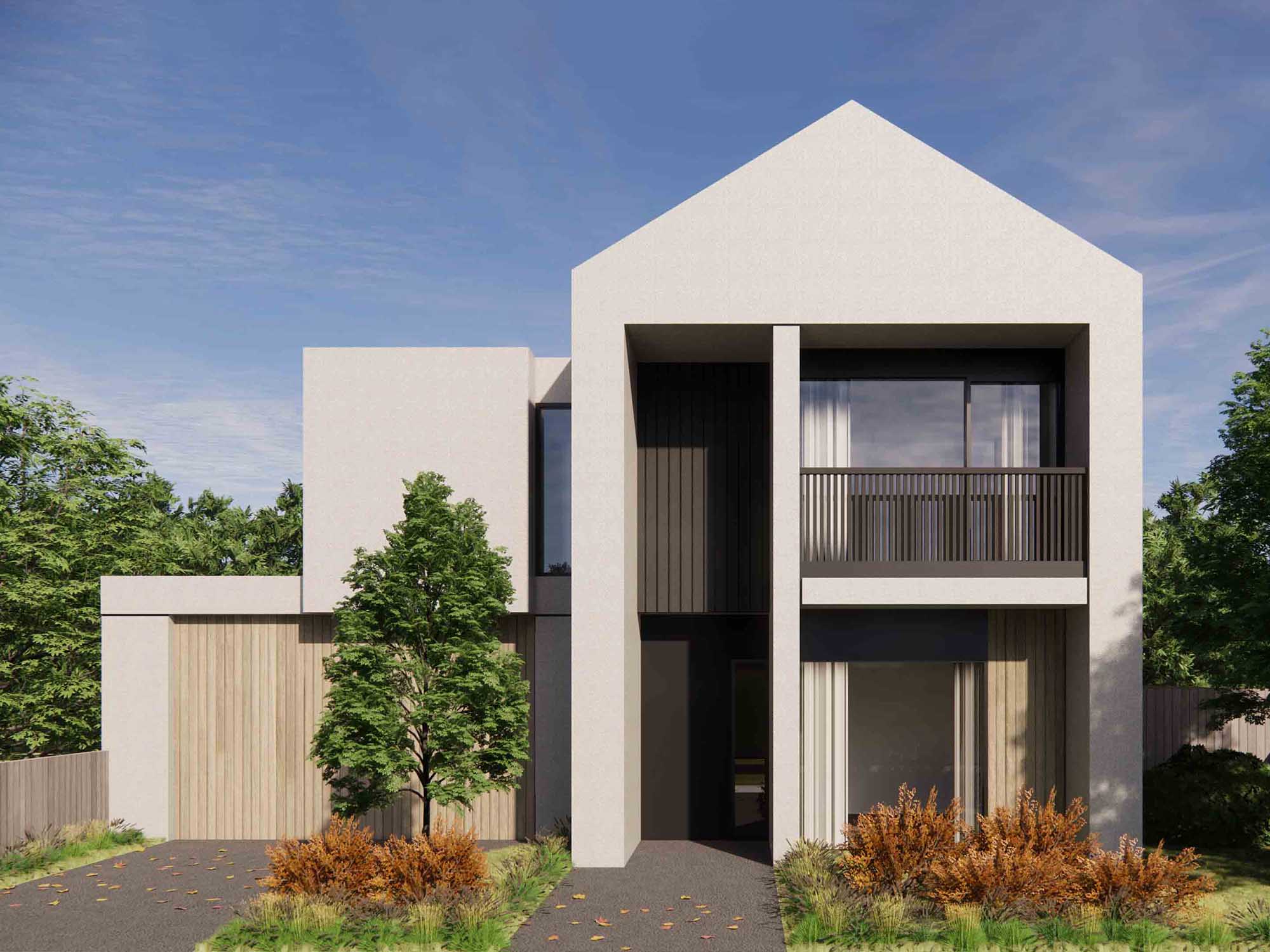 Facade
Urban A (Double)
Facade
Urban A (Double)
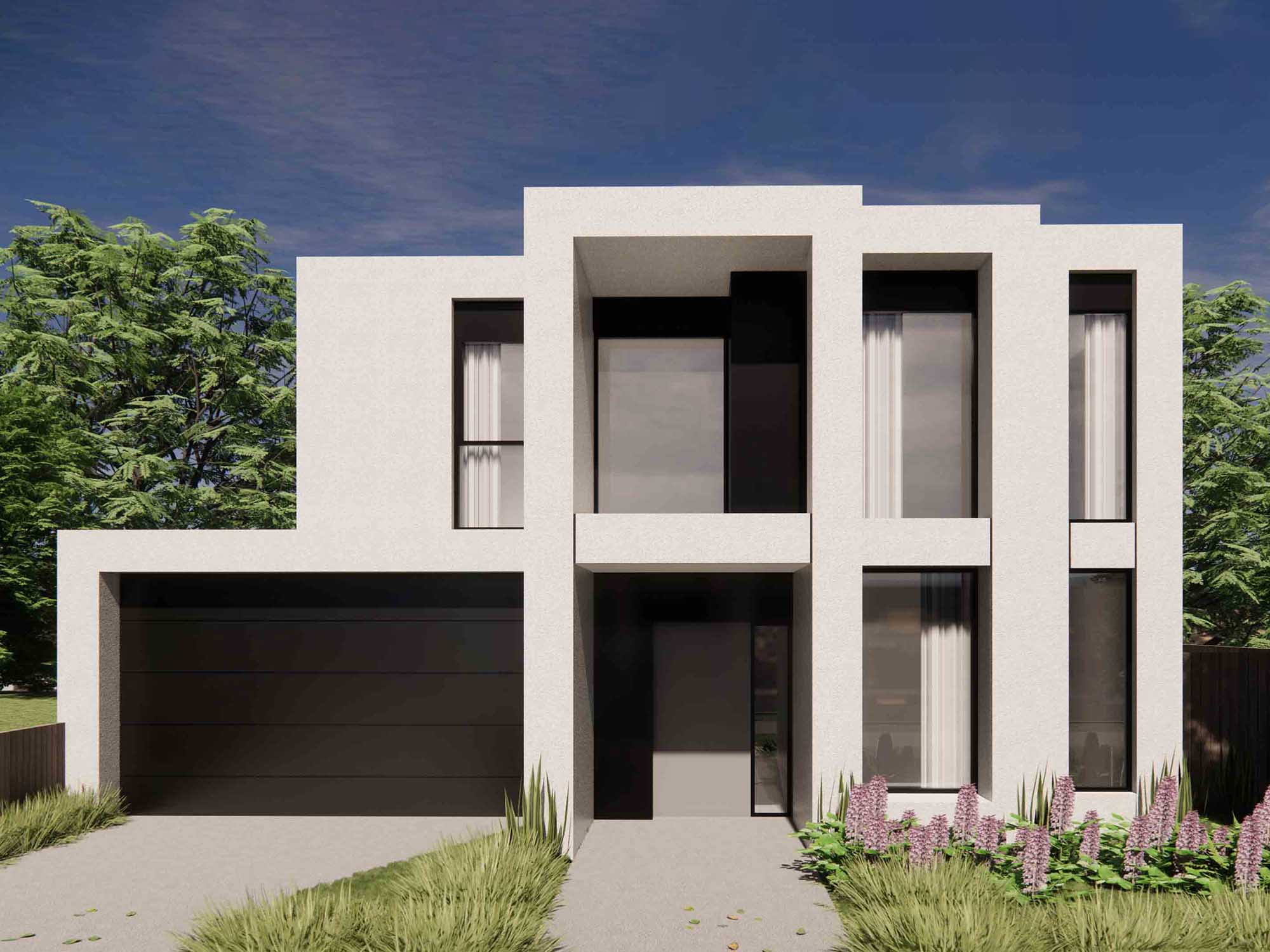 Facade
Classic (Double)
Facade
Classic (Double)
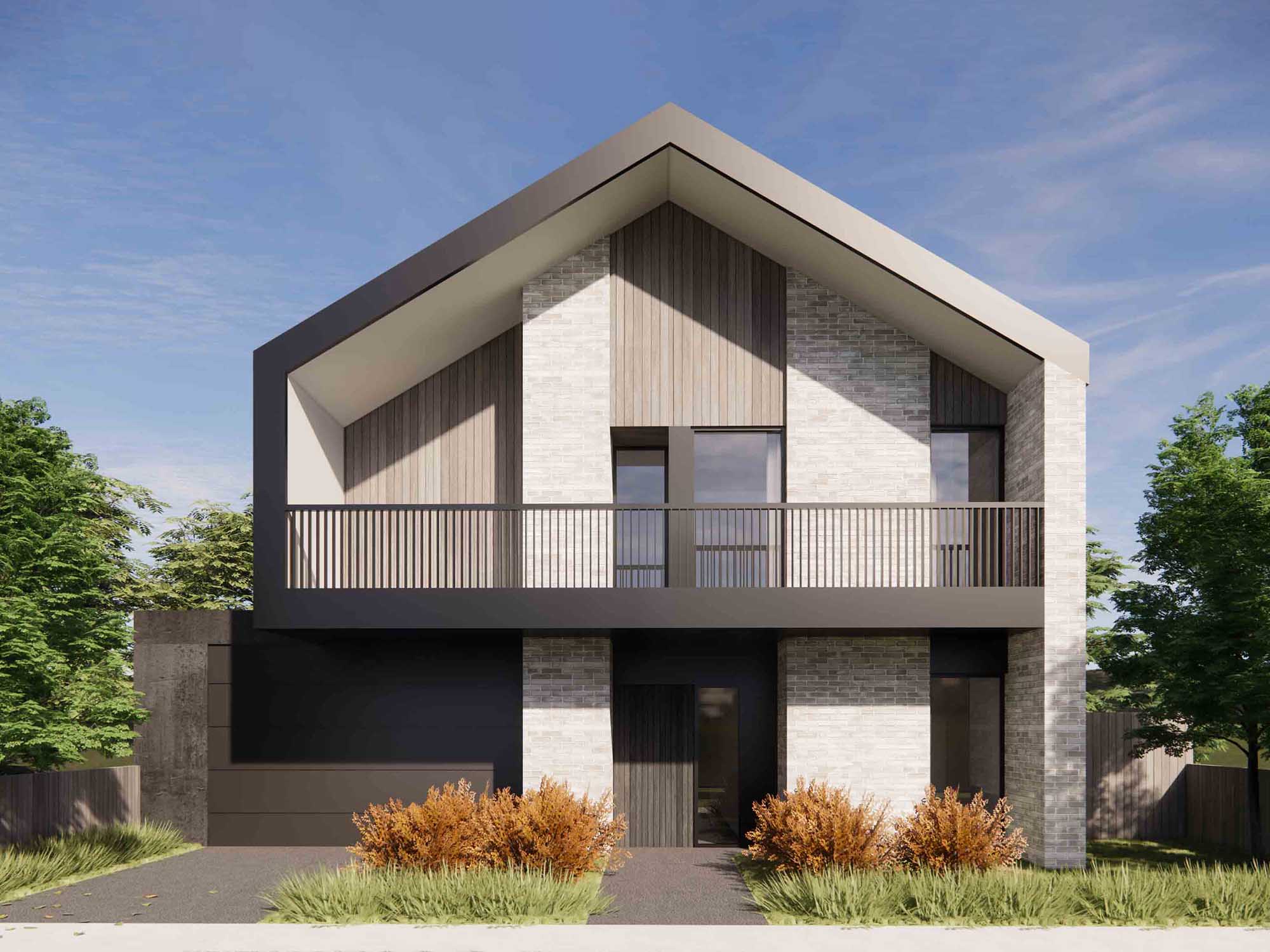 Facade
Urban C (Double)
Facade
Urban C (Double)
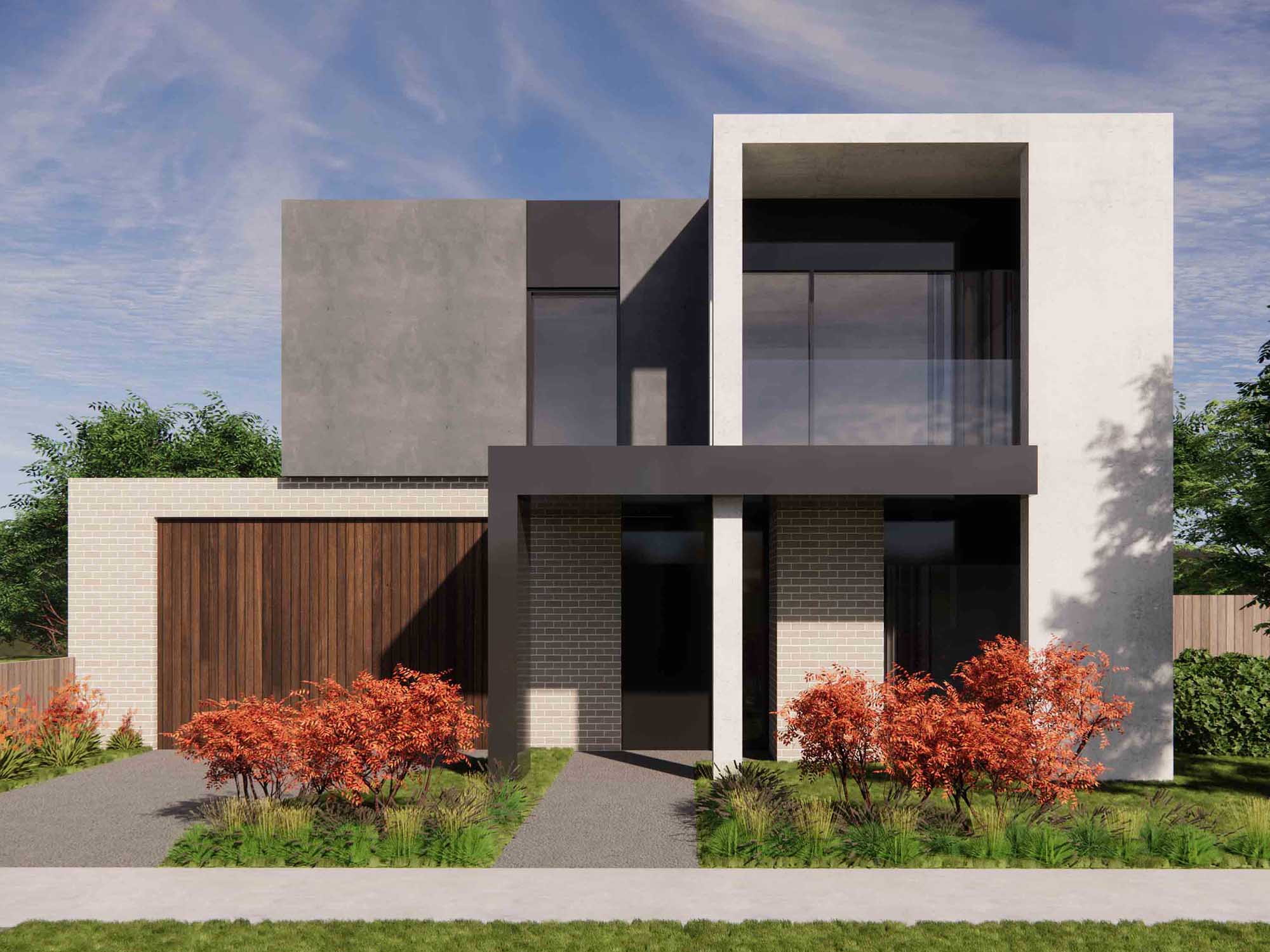 Facade
Grange B (Double)
Facade
Grange B (Double)
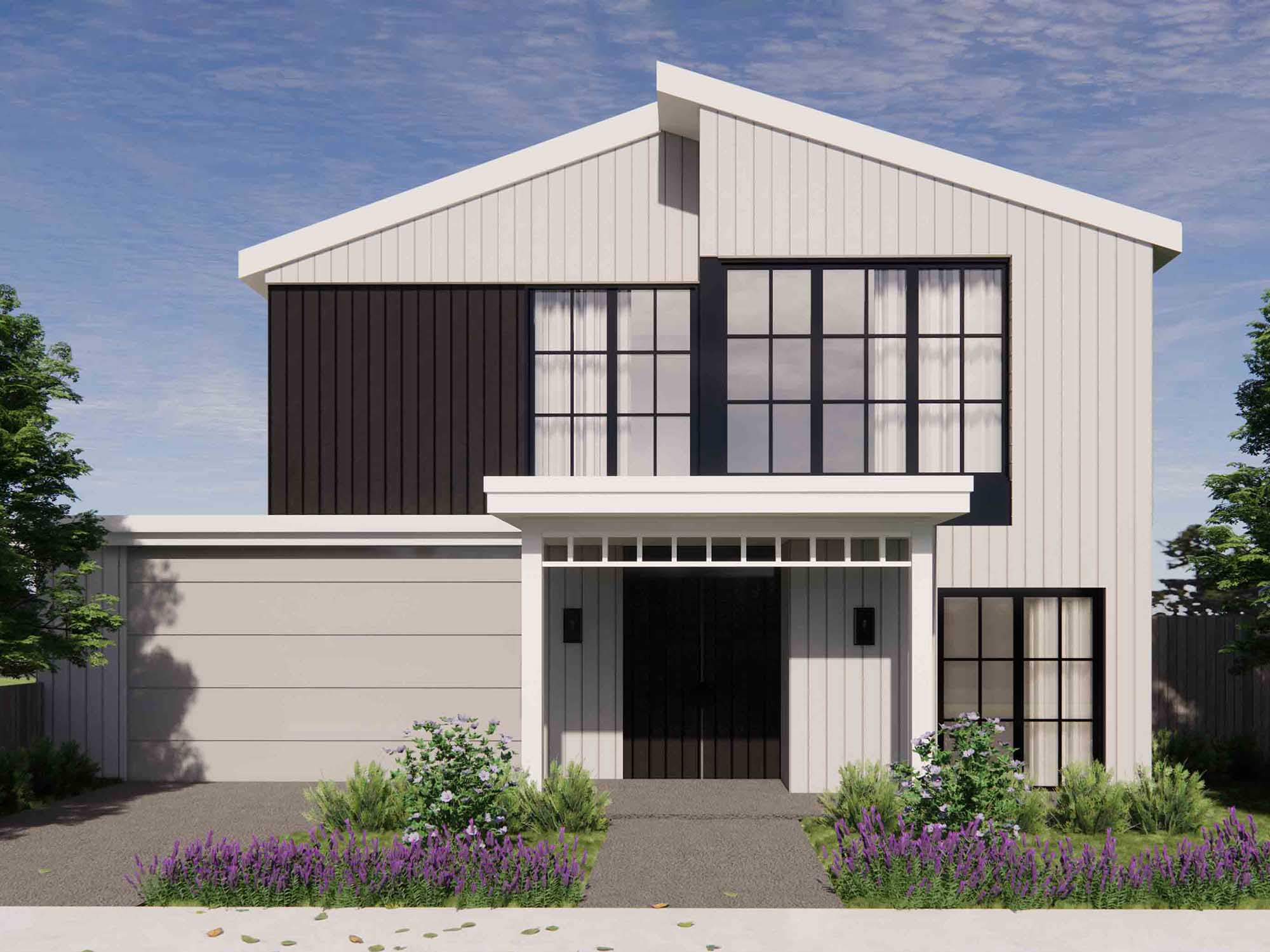 Facade
Coastal Barn C (Double)
Facade
Coastal Barn C (Double)
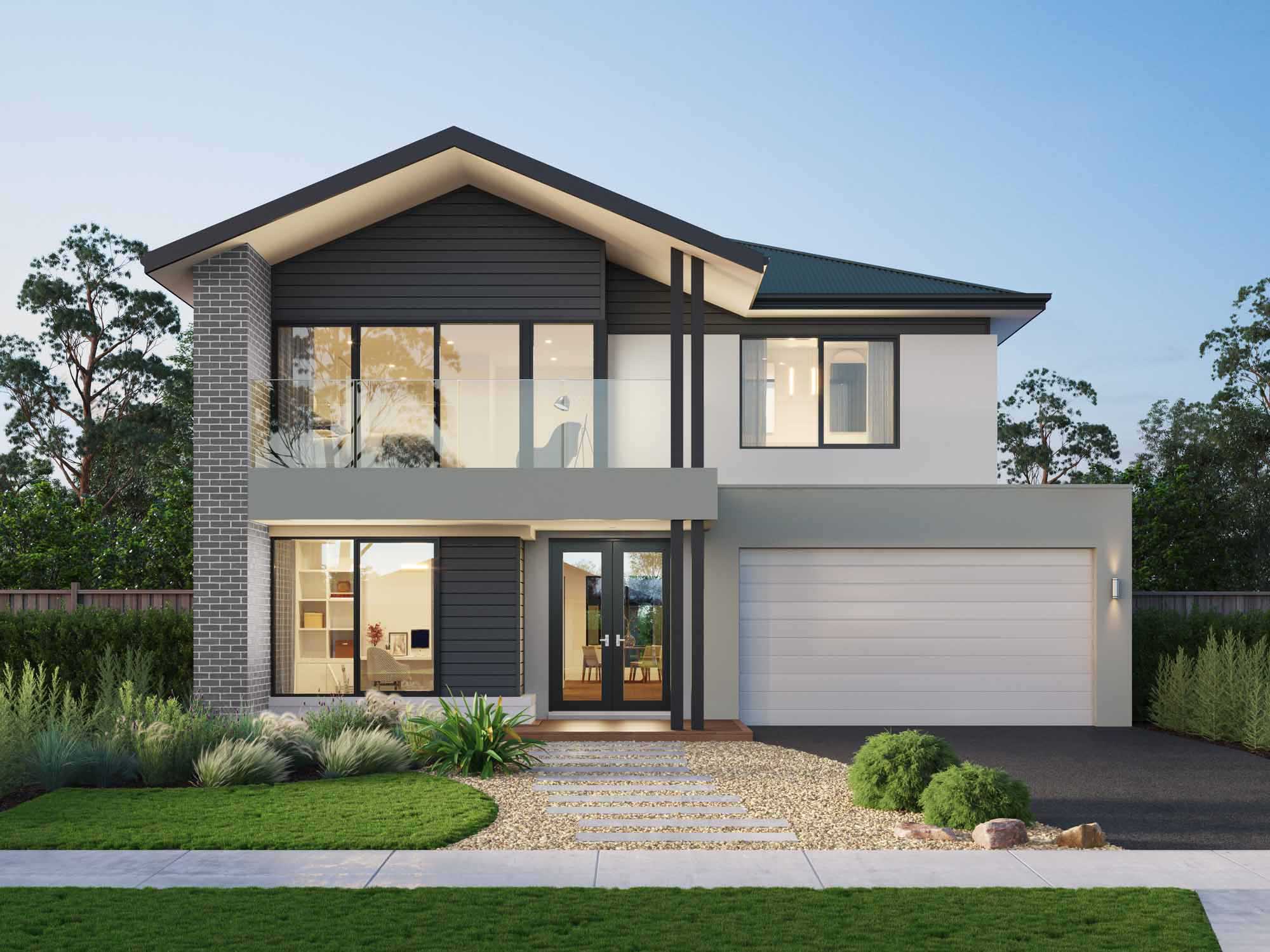 Facade
Urban B (Double)
Facade
Urban B (Double)
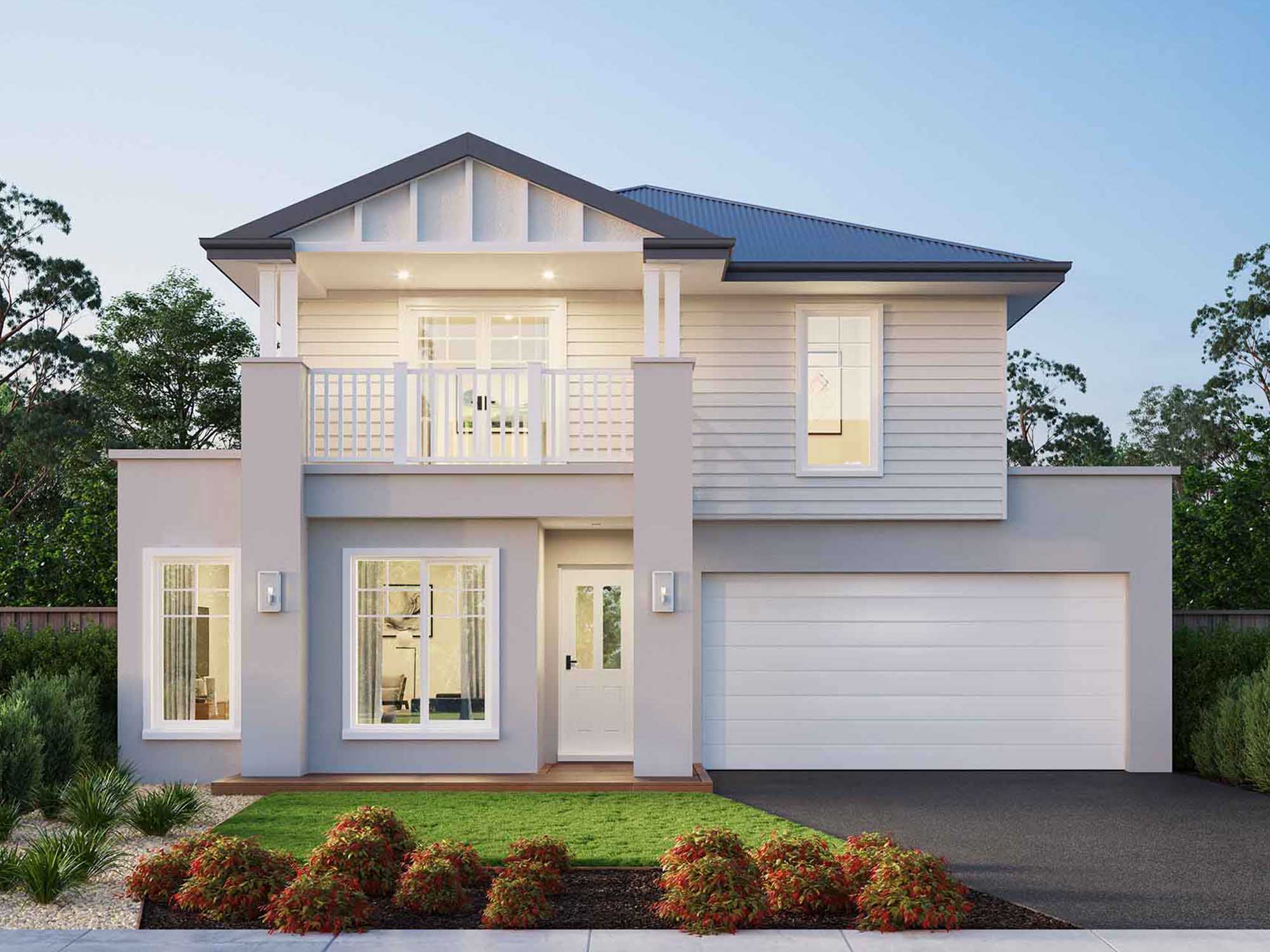 Facade
Coastal Barn A (Double)
Facade
Coastal Barn A (Double)
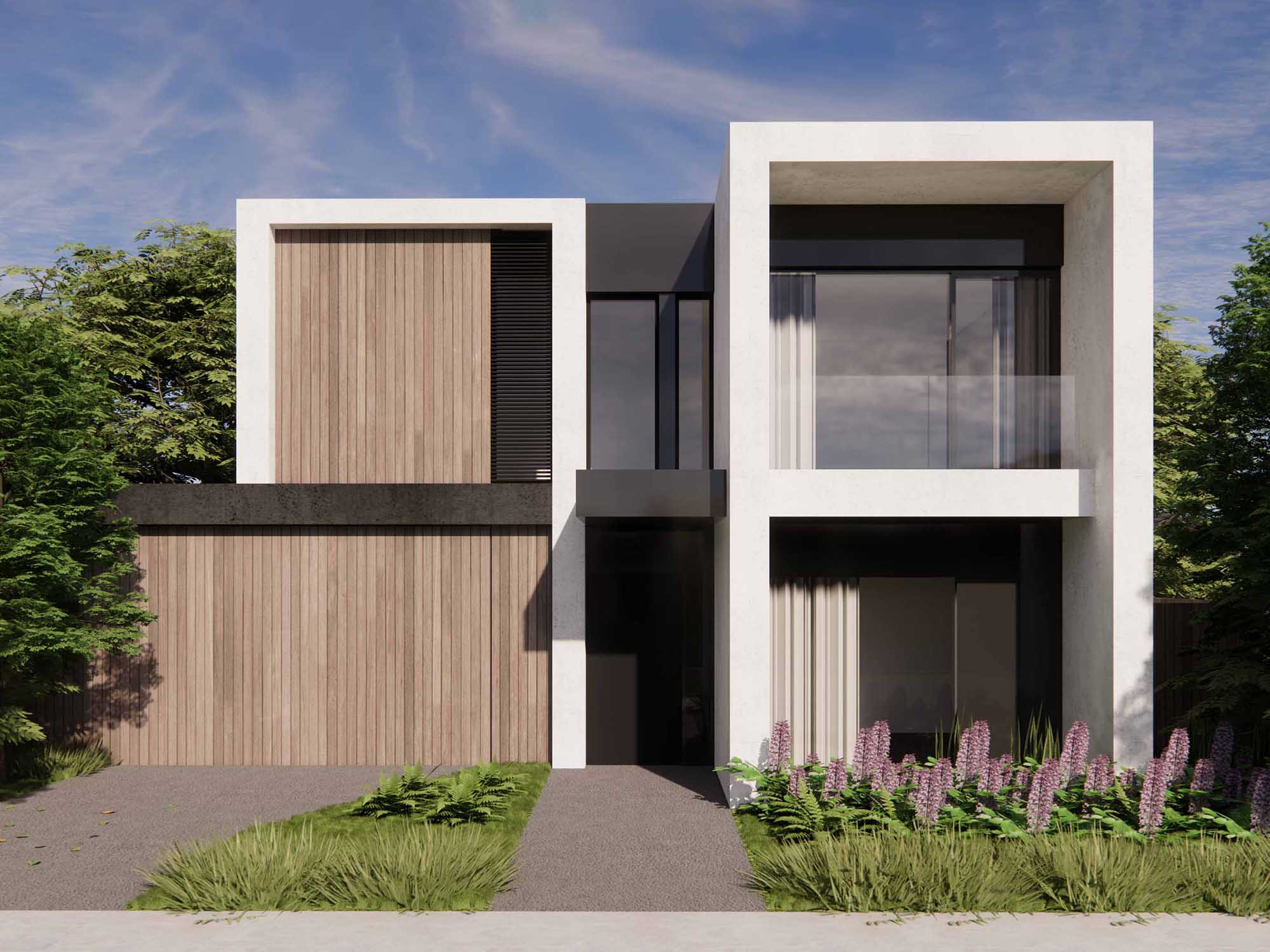 Facade
Grange C (Double)
Facade
Grange C (Double)
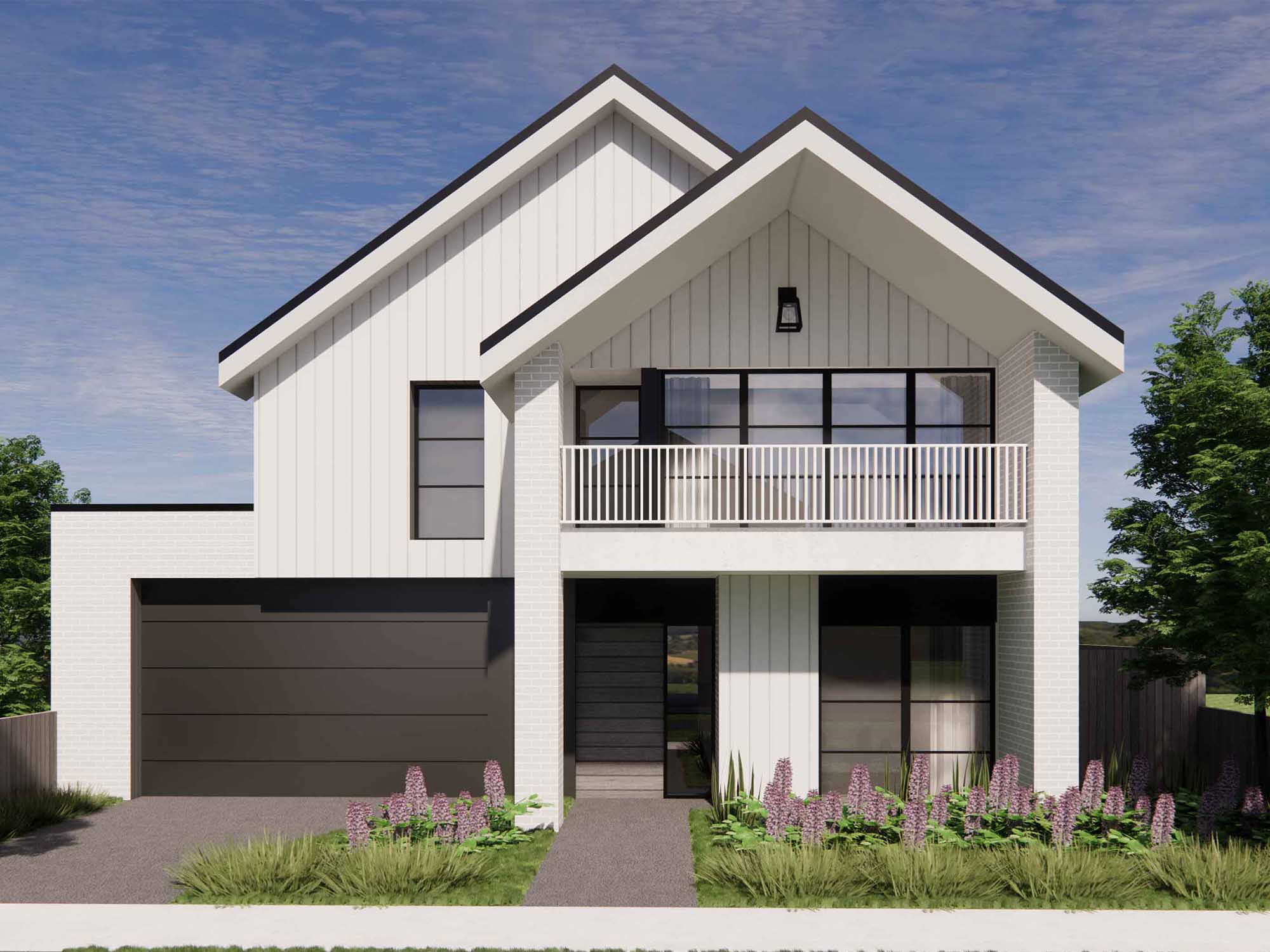 Facade
Coastal Barn B (Double)
Facade
Coastal Barn B (Double)
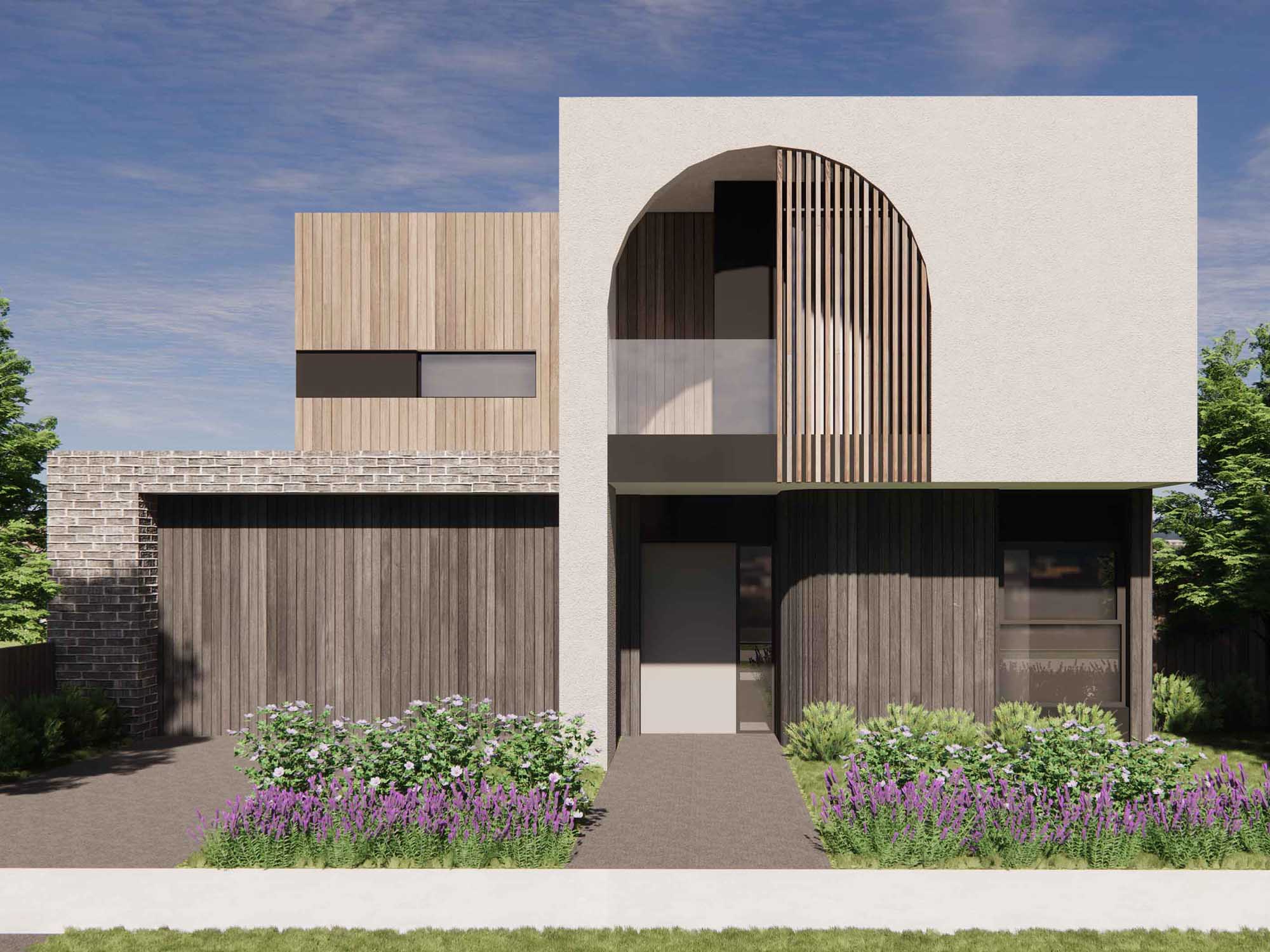 Facade
Grange A (Double)
Facade
Grange A (Double)



