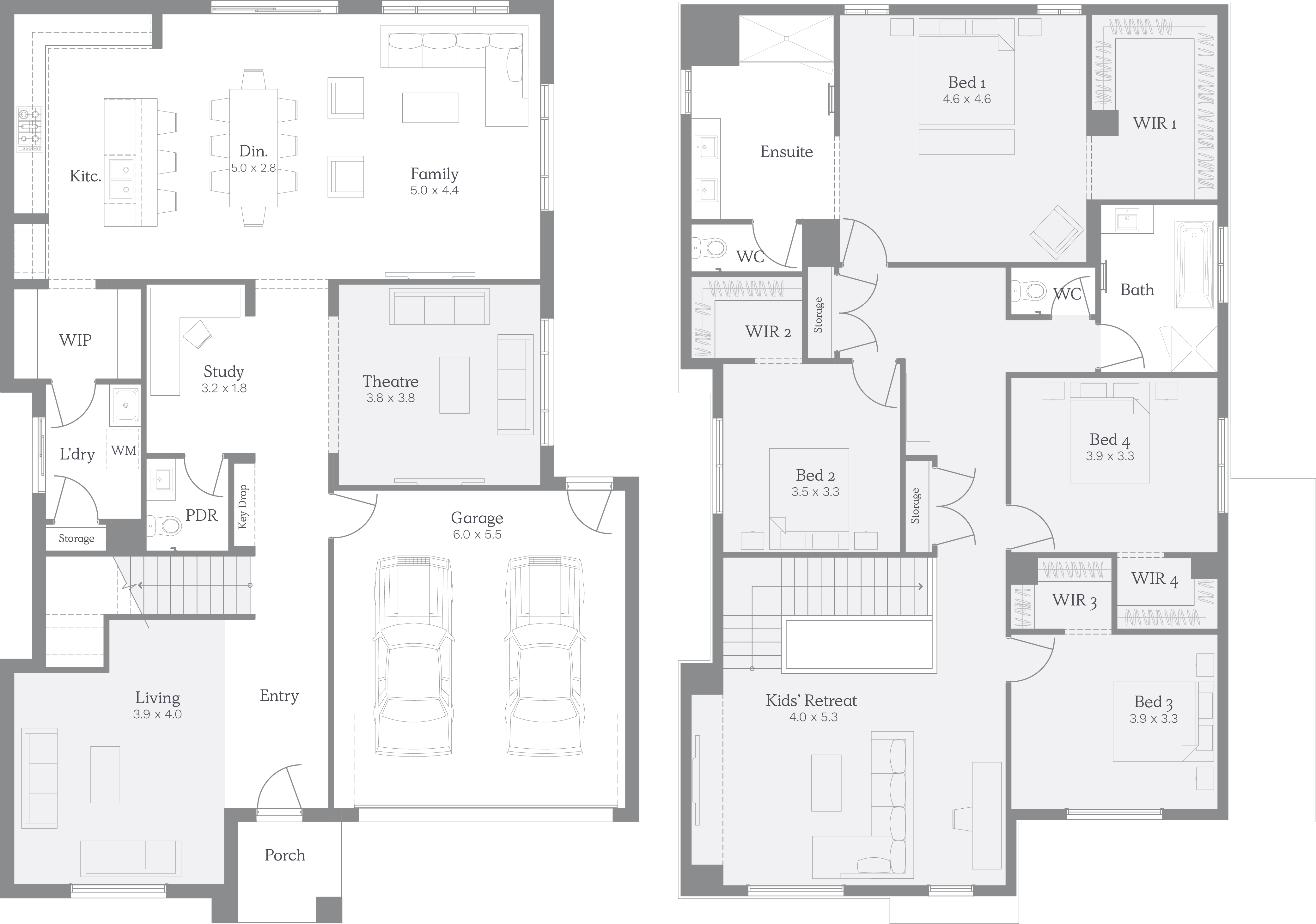Tuscany
You will find a series of delightful features in the Tuscany design.
Be welcomed with a generous living space to the front of the home, moving down the hall to a theatre and conveniently positioned corner study area that's secluded but still accessible to the rest of the home.
A practical entrance to the laundry through the spacious walk in pantry is always a bonus! Effortlessly connected to a open plan living hub for the whole family.
The master bedroom upstairs is definitely a key highlight in the home, covering most of the rear. Enjoy a secluded sanctuary featuring an extensive ensuite and spacious walk in robe.
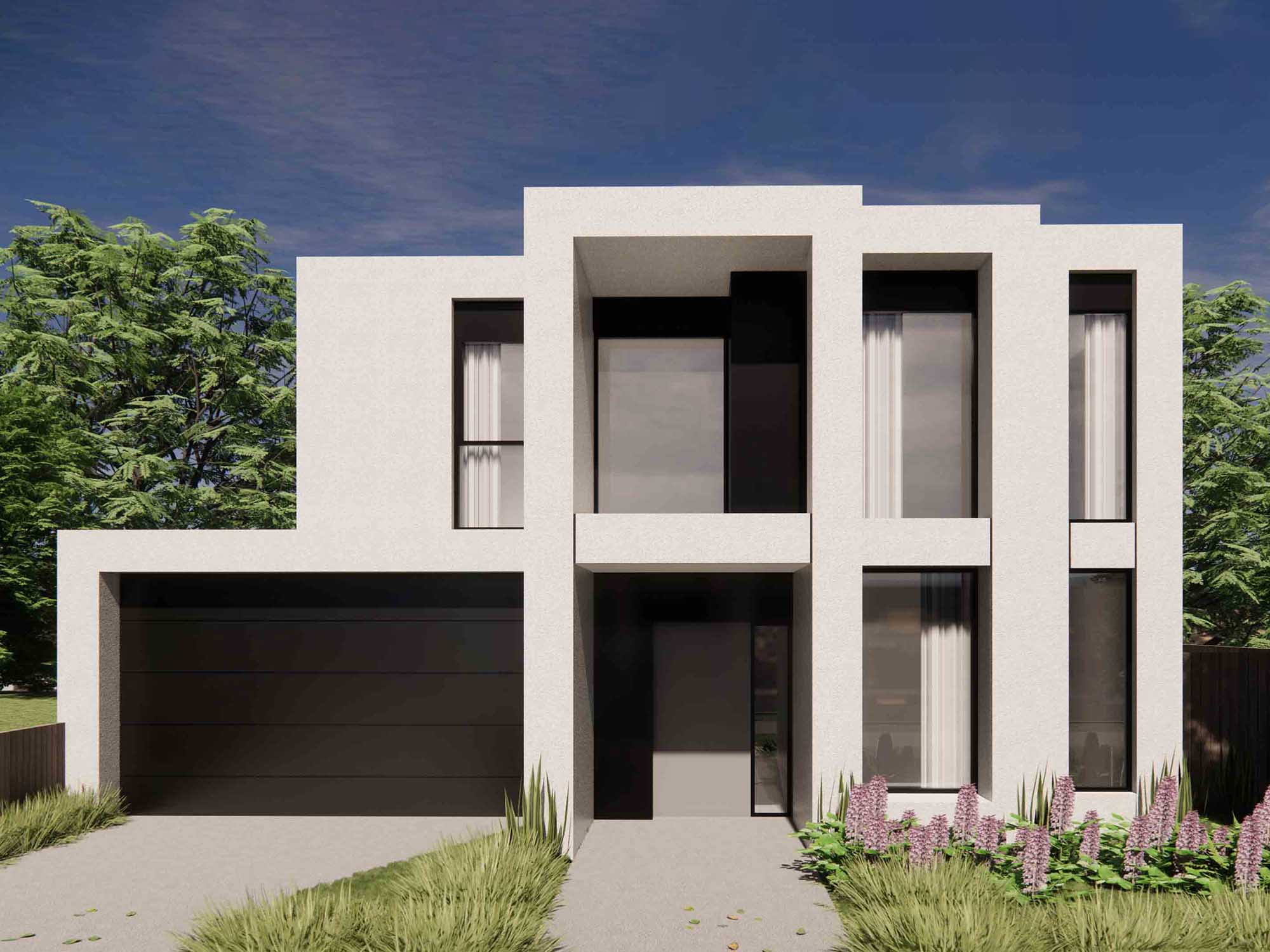 Facade
Classic (Double)
Facade
Classic (Double)
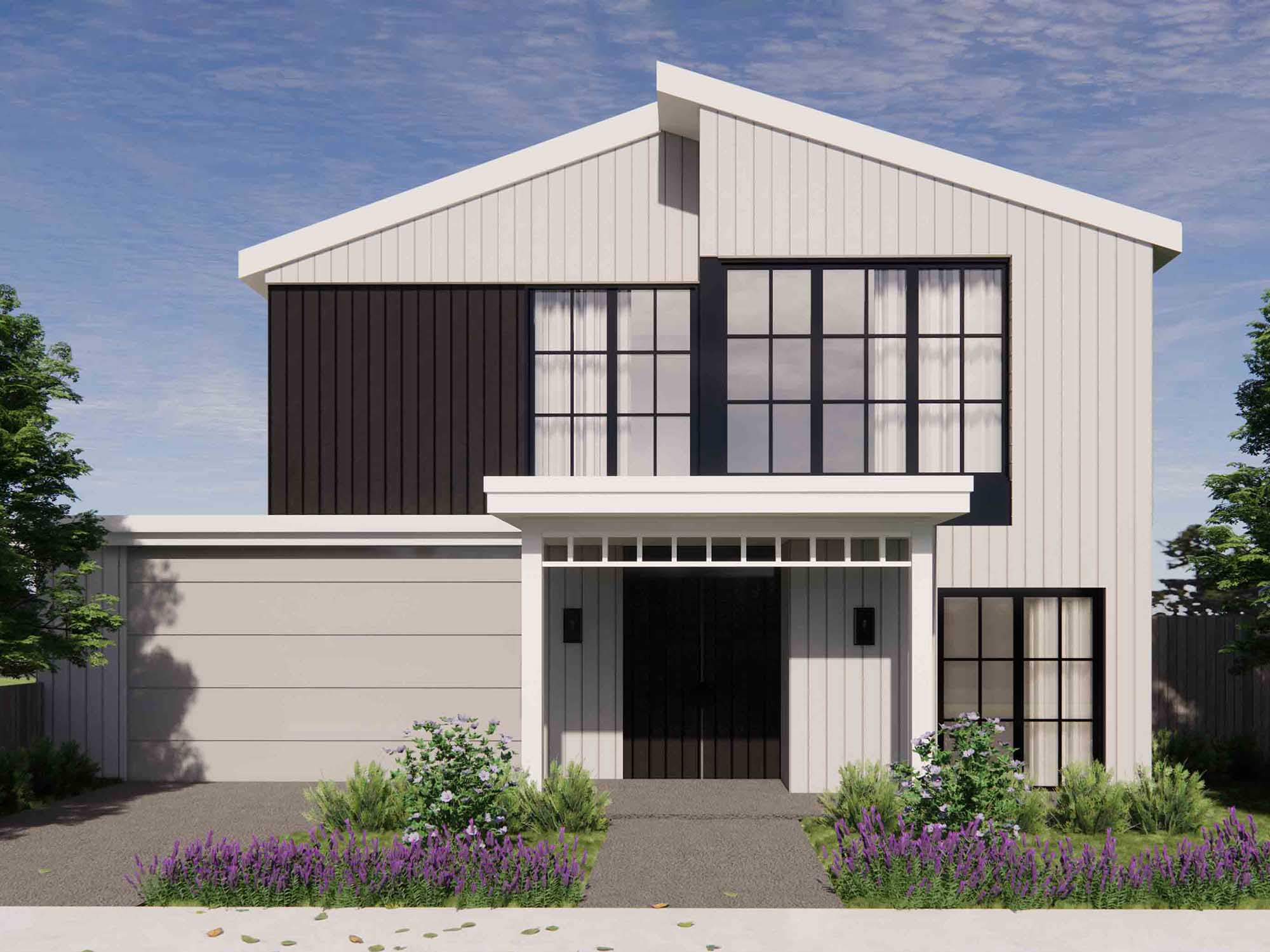 Facade
Coastal Barn C (Double)
Facade
Coastal Barn C (Double)
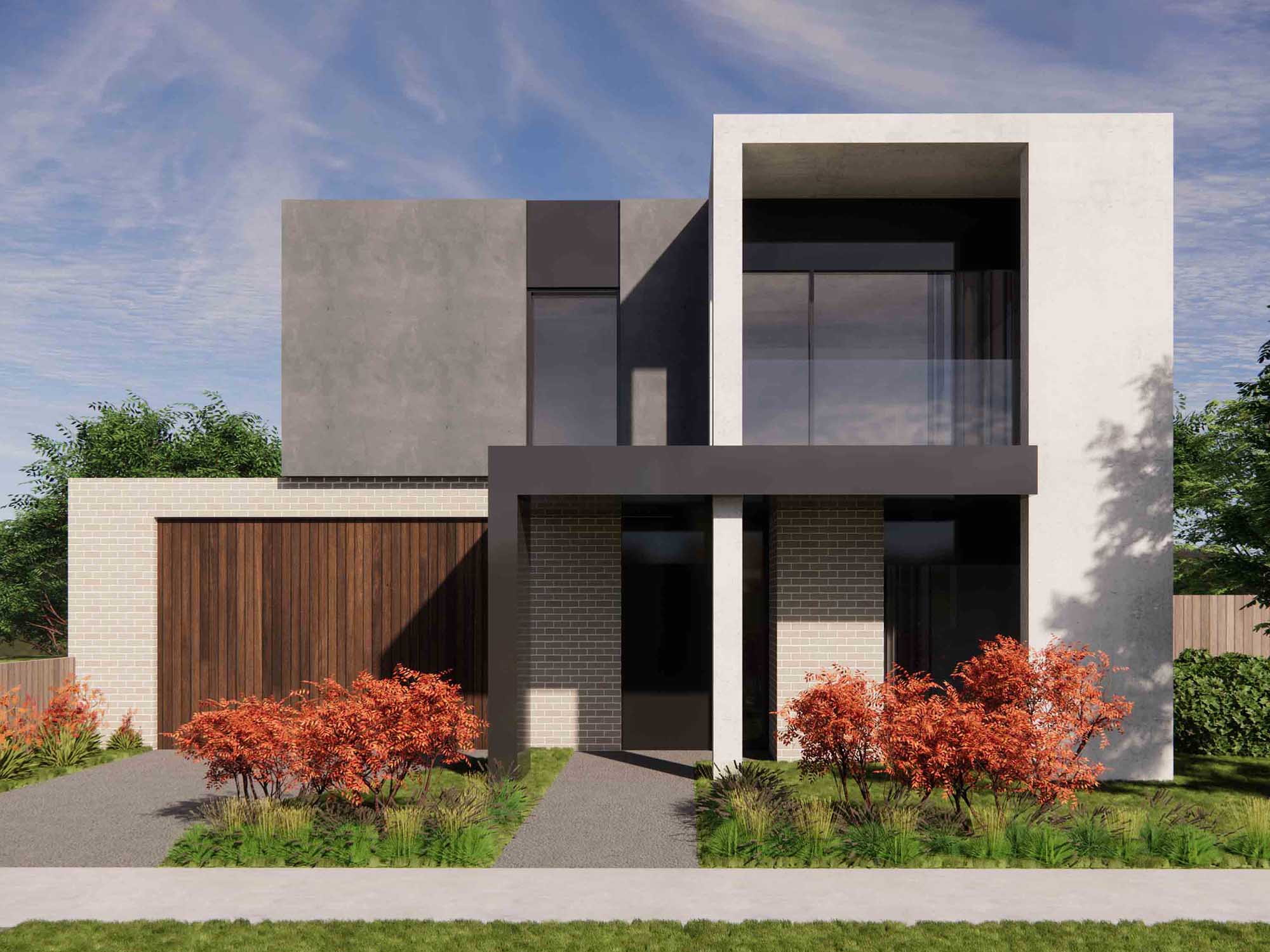 Facade
Grange B (Double)
Facade
Grange B (Double)
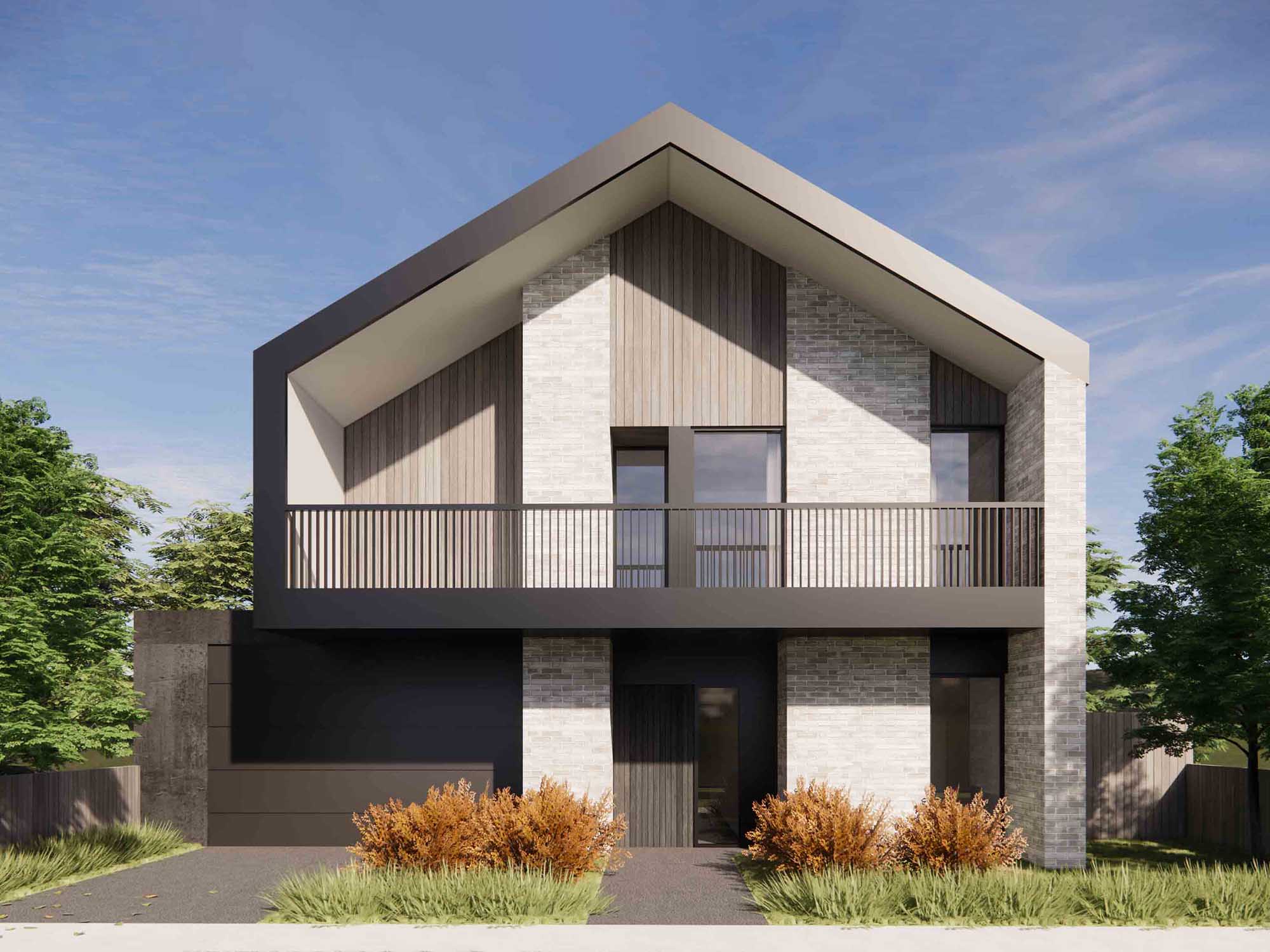 Facade
Urban C (Double)
Facade
Urban C (Double)
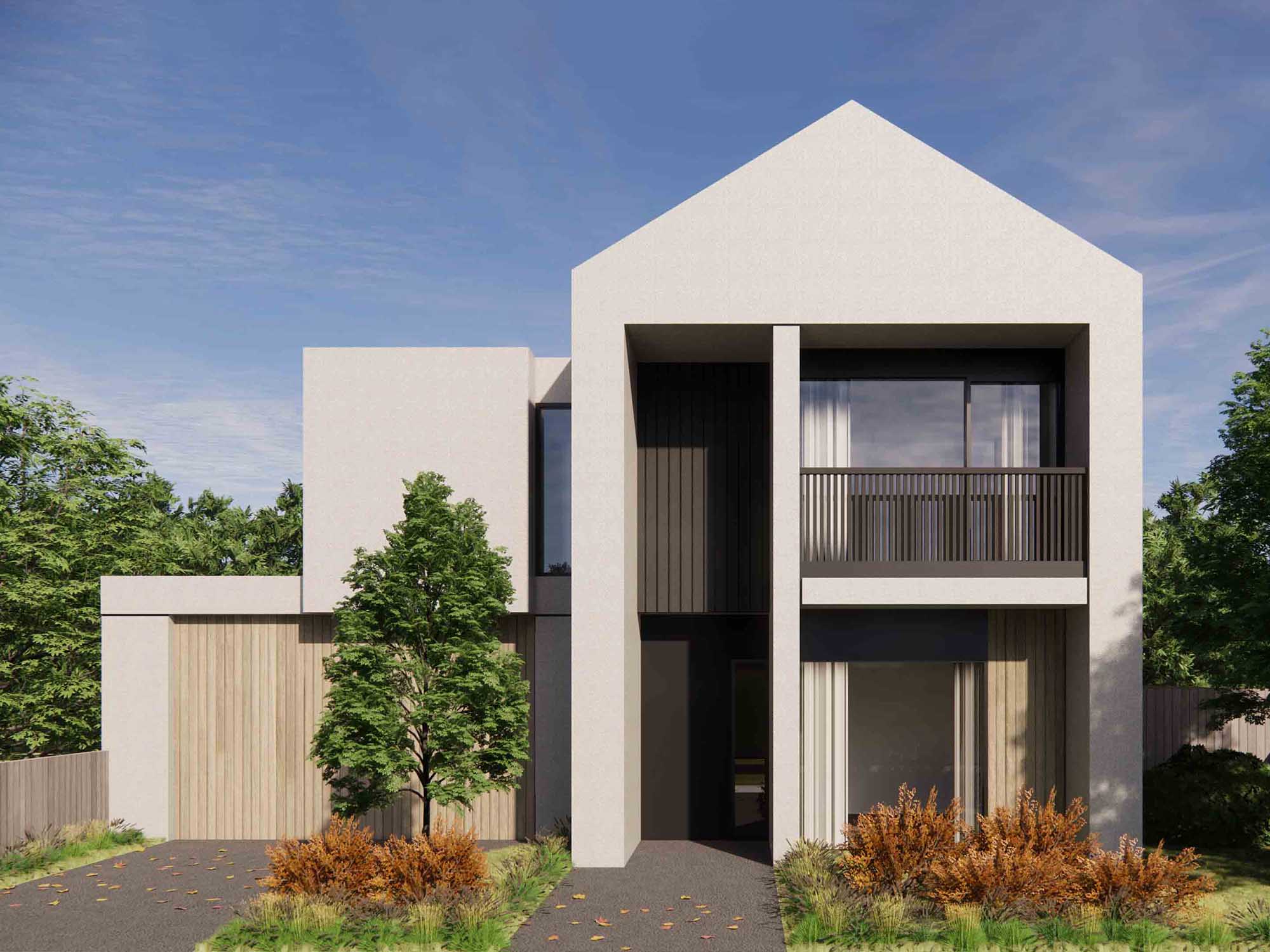 Facade
Urban A (Double)
Facade
Urban A (Double)



