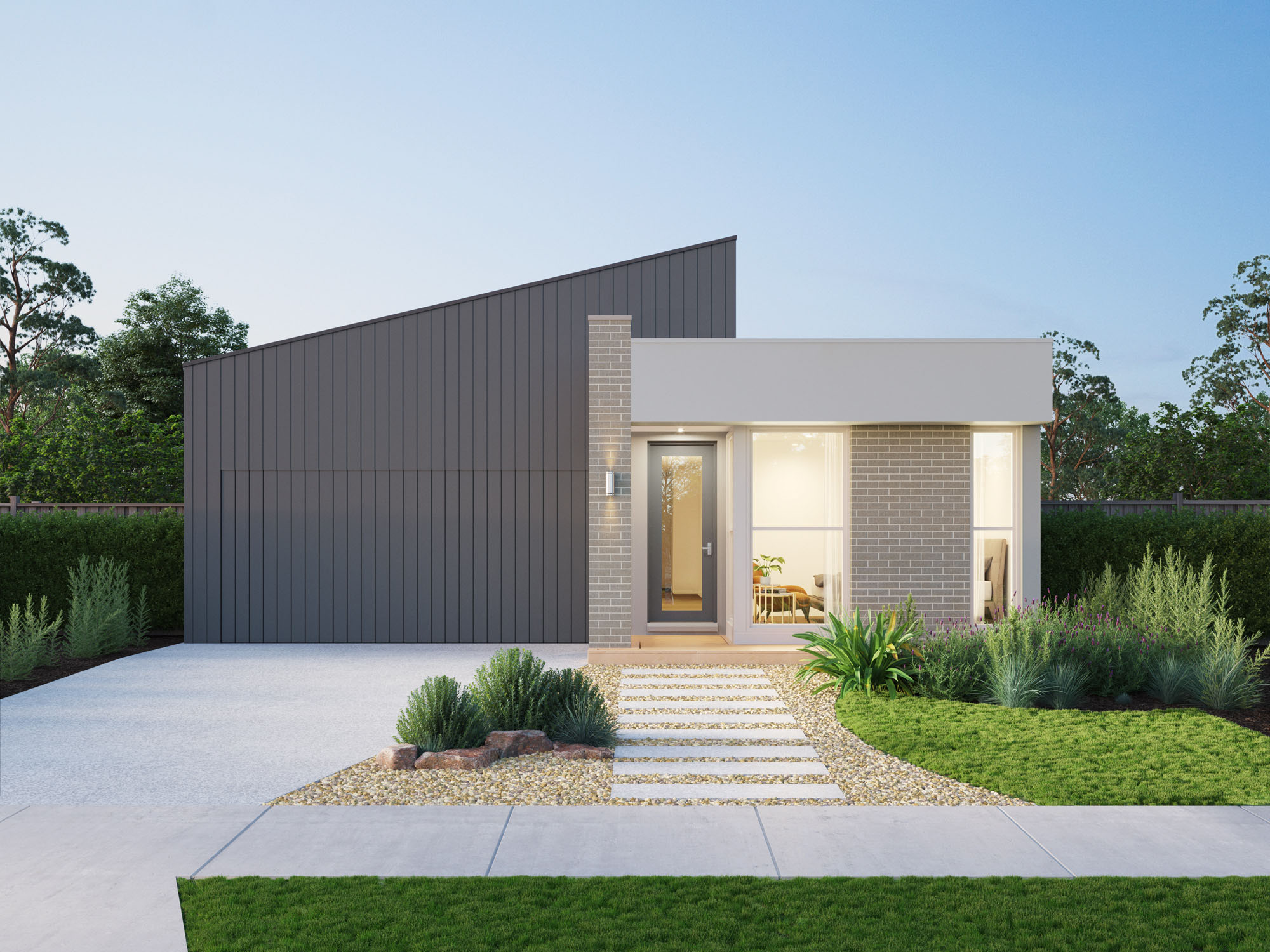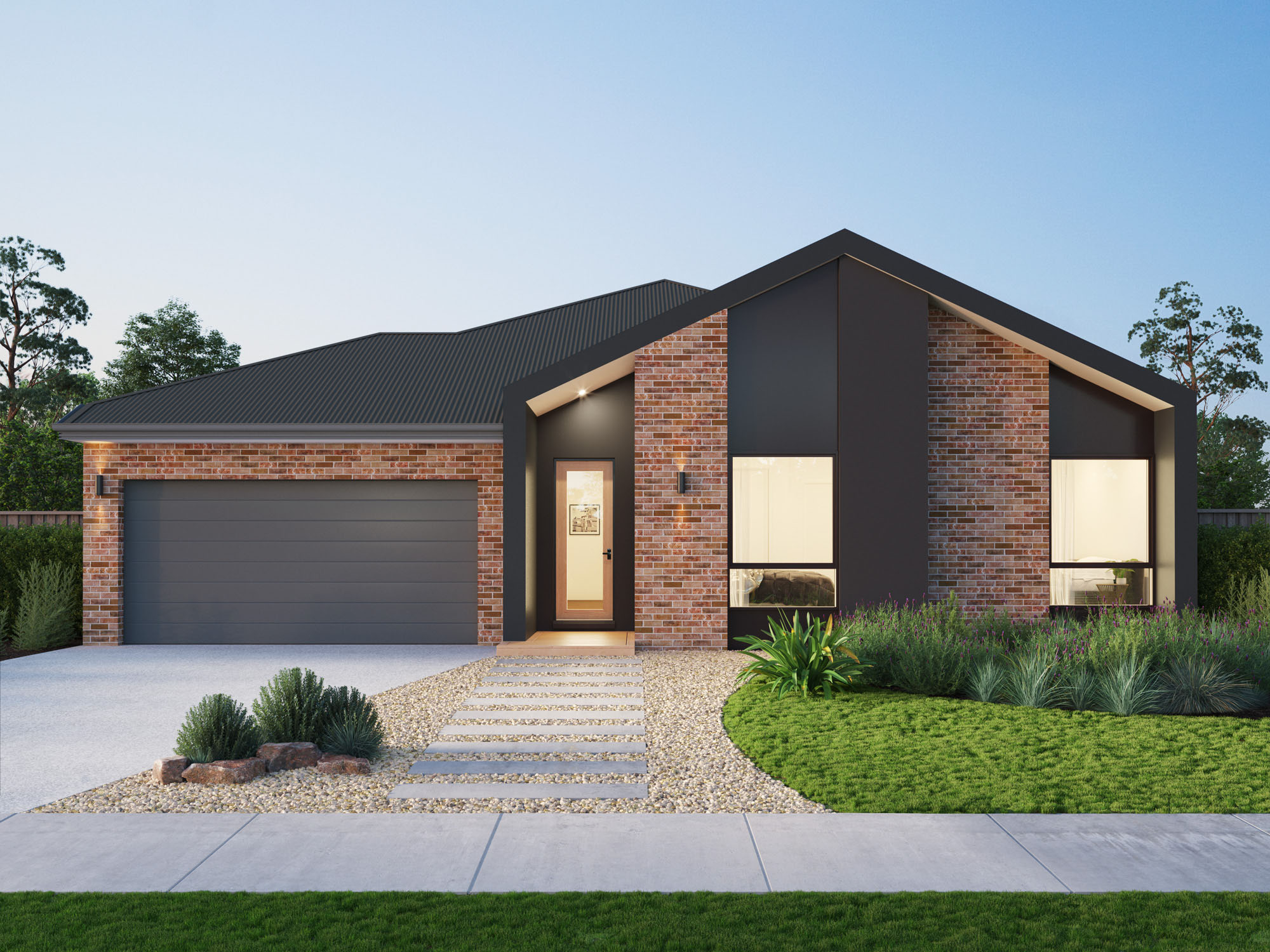 Facade
10.5 Urban C
Facade
10.5 Urban C
 Facade
16m Urban B
Facade
16m Urban B
Introducing the La Trobe, a home fit for life.
This home has it all, multiple living zones, room for the kids, room for the adults and all that you will need to call this home..home... for many years to come.
A large master bedroom with walk in robe and ensuite greets you at the entry, a theatre room which can be used as a games room or separate family room is further up the hall, an open plan meals and kitchen along with the family room opening up to an alfresco forms the heart of the space. A kids retreat along with the three remaining bedrooms form the secondary living zone.
Images included above are for display purposes only and some of the fixtures, fittings, furniture and landscaping depicted are not provided by Nostra as part of our standard inclusions and base price.
 4
4
 2
2
 2
2
Experience a new level of premium inclusions with our Homes range.
Featuring high quality fixtures and finishes that are above the industry standard, Nostra Homes promises to only deliver the best every time.

We have just had a new townhouse built and can say it was very good experience. The building supervisor kept us up to date on the progress weekly and was always there to answer any queries we might have had. The building quality was very good, there weren't many delays and after moving in our queries have been answered quickly.
Absolutely impeccable service through and through. Nostra’s customer service and attention to detail is second to none. I couldn’t be happier with the build, quality, and finishes. Nostra produces quality homes that are built to last. The after sales service is also a testament to these quality builders. All of my queries were responded to promptly and with care, urgency and consideration.
We were able to achieve exactly what we wanted to do and create two aesthetically pleasing homes. Nostra worked hard to ensure the home we live in was perfect for our needs.
Whether you're ready to build your dream home or have a few questions, we're here to help.