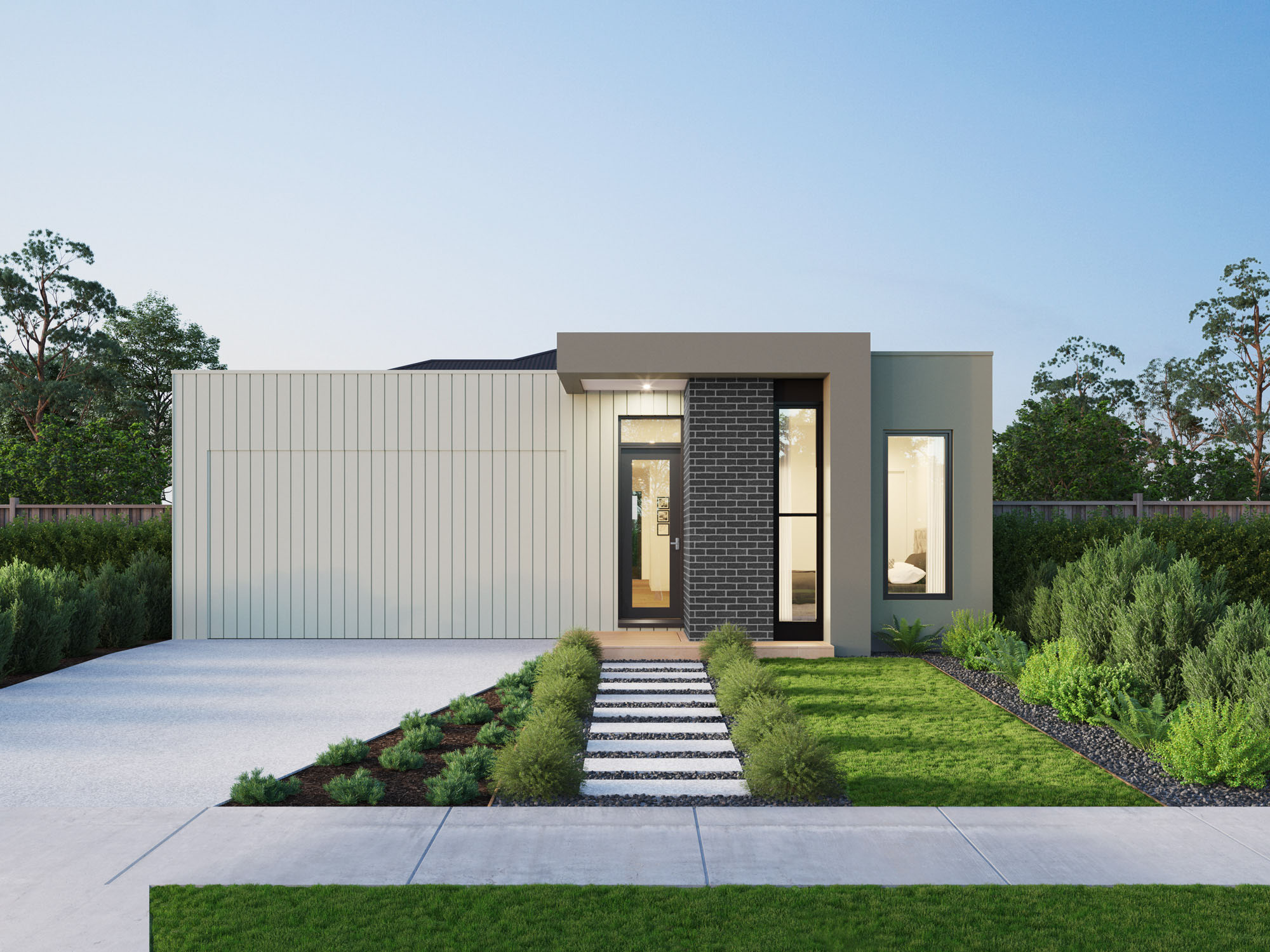 Facade
10.5 Grange B
Facade
10.5 Grange B
The Arlington is a spacious four bedroom home with living zones catered to the whole family. A formal lounge, open plan living room and airy alfresco means living zones are utilised to their maximum potential. An ‘L' shaped kitchen exudes space and light over the kitchen workspace, which leads to an open plan dining and family room. A large walk in pantry makes organising your kitchen a breeze. A study nook tucked off the family zone, allows for secluded work time, while connecting to the rear bedroom wing. The master bedroom is located towards the front of the home, and boasts a generously sized walk in robe, with private ensuite.
At 25 squares, the Arlington packs a lot into a modest space, and will continue surprising you for years to come.
Images included above are for display purposes only and some of the fixtures, fittings, furniture and landscaping depicted are not provided by Nostra as part of our standard inclusions and base price.
 4
4
 2
2
 2
2
Select from our option series to customise your floorplan
Take a closer look with a Nostra Virtual Tour.
Secure your spot and book an appointment now
Experience a new level of premium inclusions with our Homes range.
Featuring high quality fixtures and finishes that are above the industry standard, Nostra Homes promises to only deliver the best every time.

We have just had a new townhouse built and can say it was very good experience. The building supervisor kept us up to date on the progress weekly and was always there to answer any queries we might have had. The building quality was very good, there weren't many delays and after moving in our queries have been answered quickly.
Absolutely impeccable service through and through. Nostra’s customer service and attention to detail is second to none. I couldn’t be happier with the build, quality, and finishes. Nostra produces quality homes that are built to last. The after sales service is also a testament to these quality builders. All of my queries were responded to promptly and with care, urgency and consideration.
We were able to achieve exactly what we wanted to do and create two aesthetically pleasing homes. Nostra worked hard to ensure the home we live in was perfect for our needs.
Whether you're ready to build your dream home or have a few questions, we're here to help.