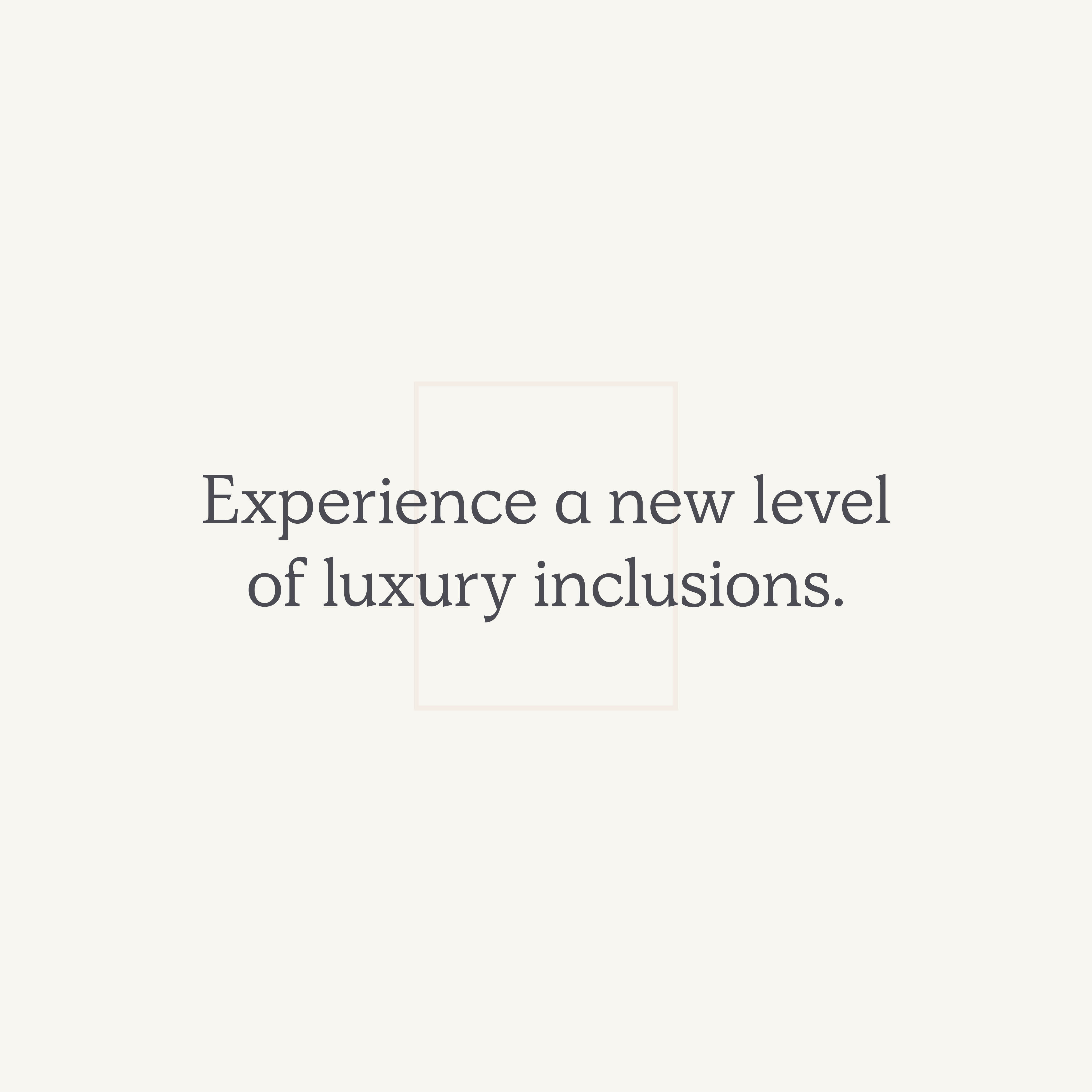The Savana is an enduring favourite in the stable of Nostra designs.
Four bedrooms, three living areas, a home office, walk in robes to every bedroom and a modern facade to rival any of your neighbours it is little wonder why The Savana is a sought after home.
The ground floor welcomes you to the home with a separate living room and home office, further up the hall is a large and open plan meals, kitchen and family area which opens up to a generously sized alfresco.
On level two is a separate leisure area, a study nook and four bedrooms all with walk in robes. The master bedroom along with the walk in robe contains a large ensuite and a balcony.
Images included above are for display purposes only and some of the fixtures, fittings, furniture and landscaping depicted are not provided by Nostra as part of our standard inclusions and base price.
 4
4
 2
2
 2
2

