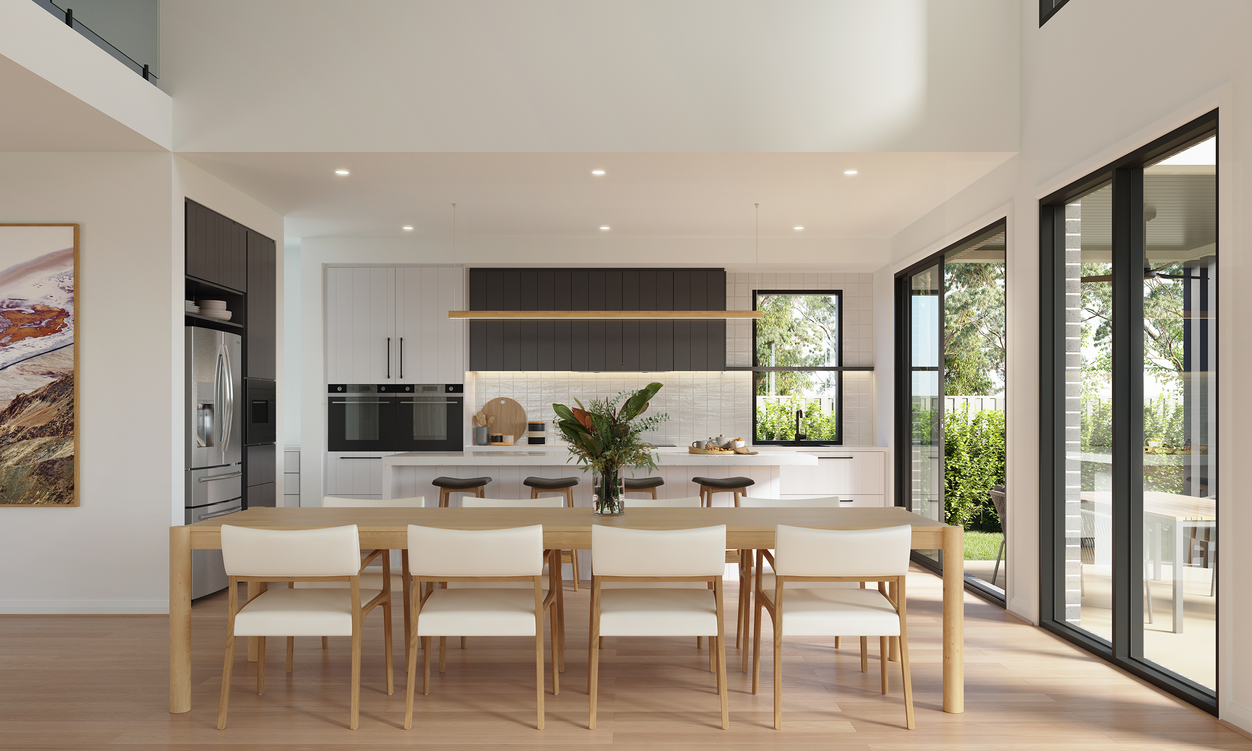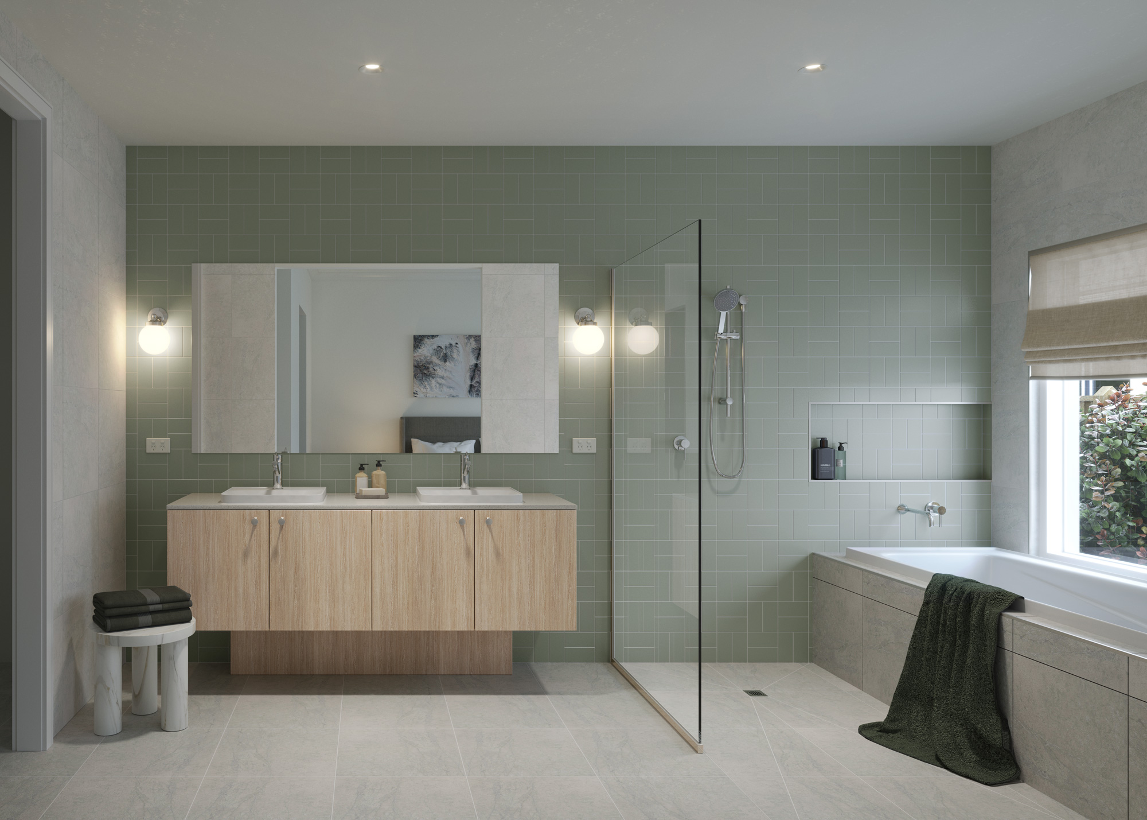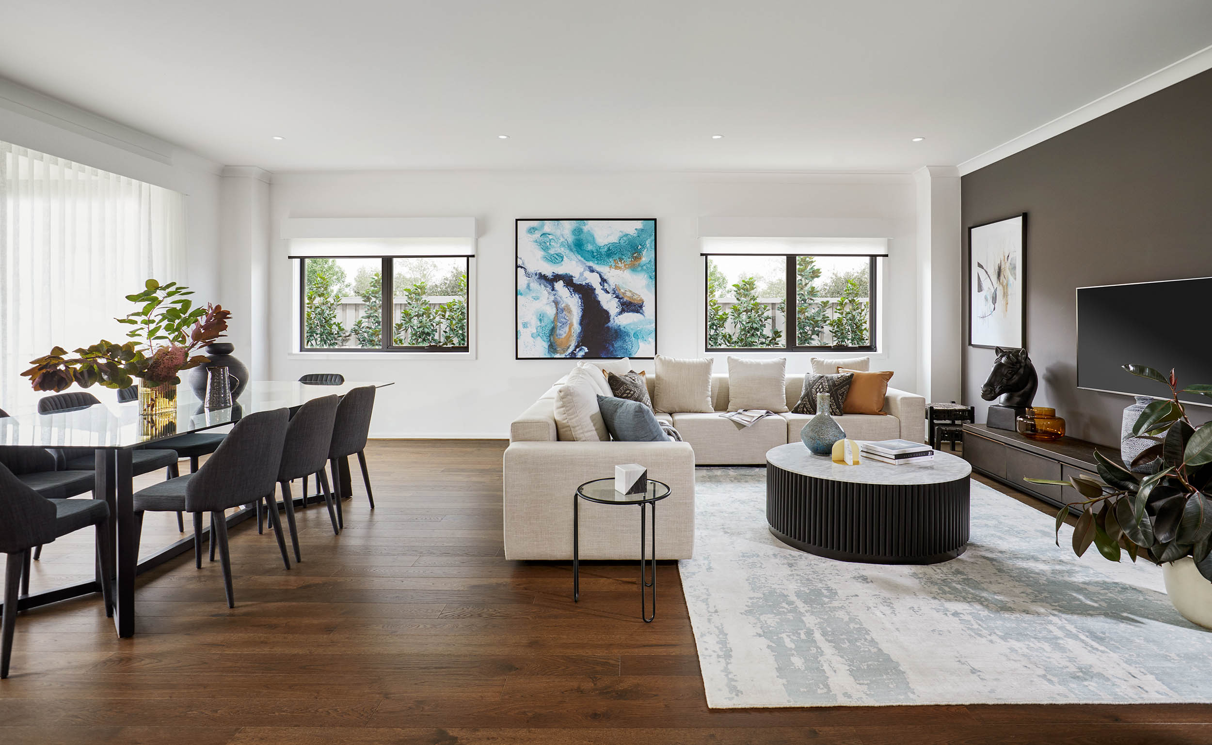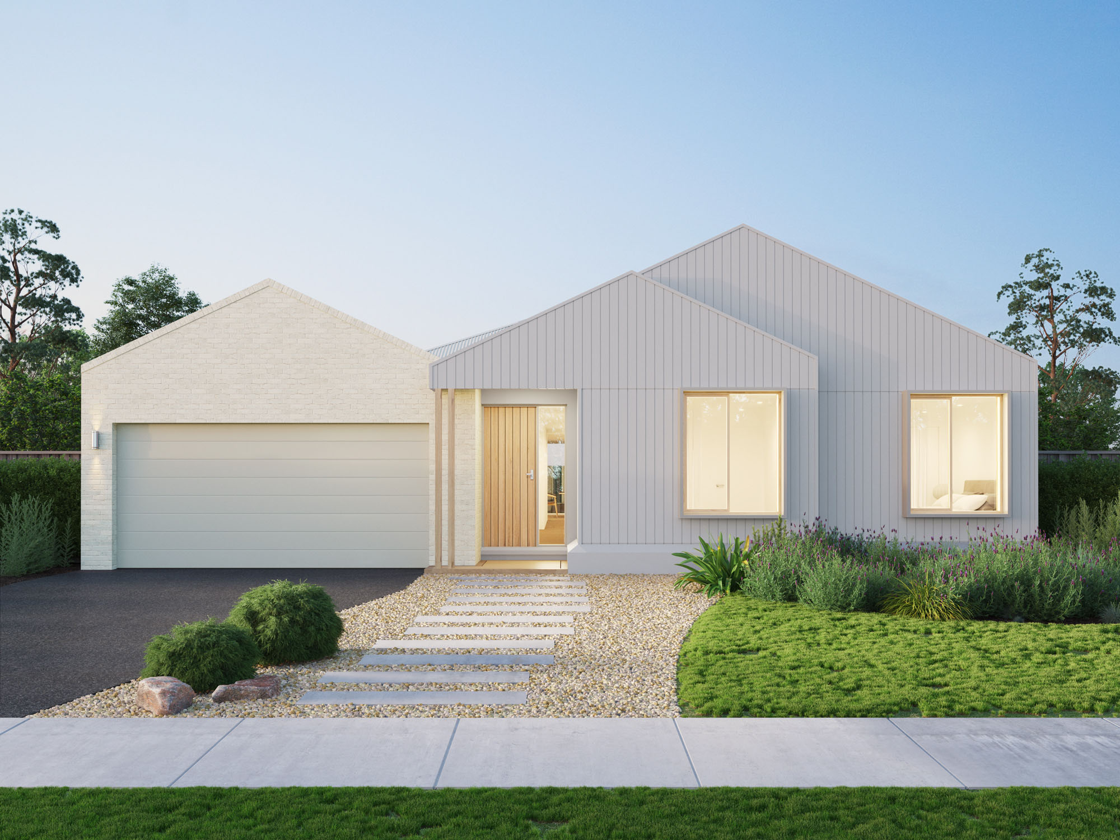
Kitchen Inclusions
- 40mm stone benchtops to island and back benchtops
- 900mm SMEG appliances including dishawasher
- Designer colour range overhead cabinetry including 20mm overhang
- Soft closing mechanism to all drawers including x2 pot drawers either side of oven
- Laminate overhead cupboard to fridge space with open shelf
- Upgraded sink mixer (brushed nickle)
- Externally vented rangehood
- Undermount sink
This image is for illustrative purposes only and includes upgraded items including but not limited to pendent lights, upgraded cabinetry and splashback tiles, door frames and ceiling voids and heights. Refer to inclusions list for full inclusions. Please note, Inclusions listed within are not applicable to Nostra Homes Townhomes range. Refer to Townhome contract for inclusions list, or speak with your Sales Consultant for a full list of project specific specifications.
- 40mm stone benchtops to island and back benchtops
- 900mm SMEG appliances including dishawasher
- Designer colour range overhead cabinetry including 20mm overhang
- Soft closing mechanism to all drawers including x2 pot drawers either side of oven
- Laminate overhead cupboard to fridge space with open shelf
- Upgraded sink mixer (brushed nickle)
- Externally vented rangehood
- Undermount sink

Bathroom and Ensuite Inclusions
- 20mm stone benchtops
- Your choice of 6 designer basins with chrome flick mixers
- Double vanity to ensuite
- Tiled shower bases to all showers
- Full laminate cabinets including recessed rails
- Semi frameless shower screens
- Minimum 1200mm shower to ensuite
- 1655 white acrylic bath with chrome flick mixer
- Chrome towel rail holder to bathroom and ensuite
This image is for illustrative purposes only and includes upgraded items including but not limited to floor to ceiling tiles, open shower, soap niche. Please note, Inclusions listed within are not applicable to Nostra Homes Townhomes range. Refer to Townhome contract for inclusions list, or speak with your Sales Consultant for a full list of project specific specifications.
- 20mm stone benchtops
- Your choice of 6 designer basins with chrome flick mixers
- Double vanity to ensuite
- Tiled shower bases to all showers
- Full laminate cabinets including recessed rails
- Semi frameless shower screens
- Minimum 1200mm shower to ensuite
- 1655 white acrylic bath with chrome flick mixer
- Chrome towel rail holder to bathroom and ensuite

Internal Finishes Inclusions
- Lofty 2740mm high ground floor ceilings on all designs
- Lofty 2590mm high ceilings to first floor of double storey designs
- 90mm cove cornices throughout
- 2340mm high internal doors with brush chromed handles
- LED downlights to main living areas (as per plan)
- Mobile charger point to master bedroom
- Your choice of timber look flooring or 600x300 ceramic floor tiles
- Dulux 3 coat paint to all internal walls
- 3 phase power
Image is for illustrative purposes only and includes upgraded items including but not limited to blinds, feature wall painting and non category 1 timber laminate flooring. For full inclusions please refer to inclusions list. Please note, Inclusions listed within are not applicable to Nostra Homes Townhomes range. Refer to Townhome contract for inclusions list, or speak with your Sales Consultant for a full list of project specific specifications.
- Lofty 2740mm high ground floor ceilings on all designs
- Lofty 2590mm high ceilings to first floor of double storey designs
- 90mm cove cornices throughout
- 2340mm high internal doors with brush chromed handles
- LED downlights to main living areas (as per plan)
- Mobile charger point to master bedroom
- Your choice of timber look flooring or 600x300 ceramic floor tiles
- Dulux 3 coat paint to all internal walls
- 3 phase power

External and Structural Inclusions
- Architectural facades on offer
- Engineered H1 class 25mpa concrete slab
- Brick infills above garage and all windows and doors to ground floor
- Double glazing to all standard windows
- 25 Year Structural Guarantee
- 450mm stud wall spacing throughout entire frame for increased stability
- Future provision for car charging point
- Gainsborough Freestyler front door tri-lock
Image is for illustrative purposes only, architectural facades on offer can be costed on a per application basis. Landscaping not included. Please note, Inclusions listed within are not applicable to Nostra Homes Townhomes range. Refer to Townhome contract for inclusions list, or speak with your Sales Consultant for a full list of project specific specifications.
- Architectural facades on offer
- Engineered H1 class 25mpa concrete slab
- Brick infills above garage and all windows and doors to ground floor
- Double glazing to all standard windows
- 25 Year Structural Guarantee
- 450mm stud wall spacing throughout entire frame for increased stability
- Future provision for car charging point
- Gainsborough Freestyler front door tri-lock
