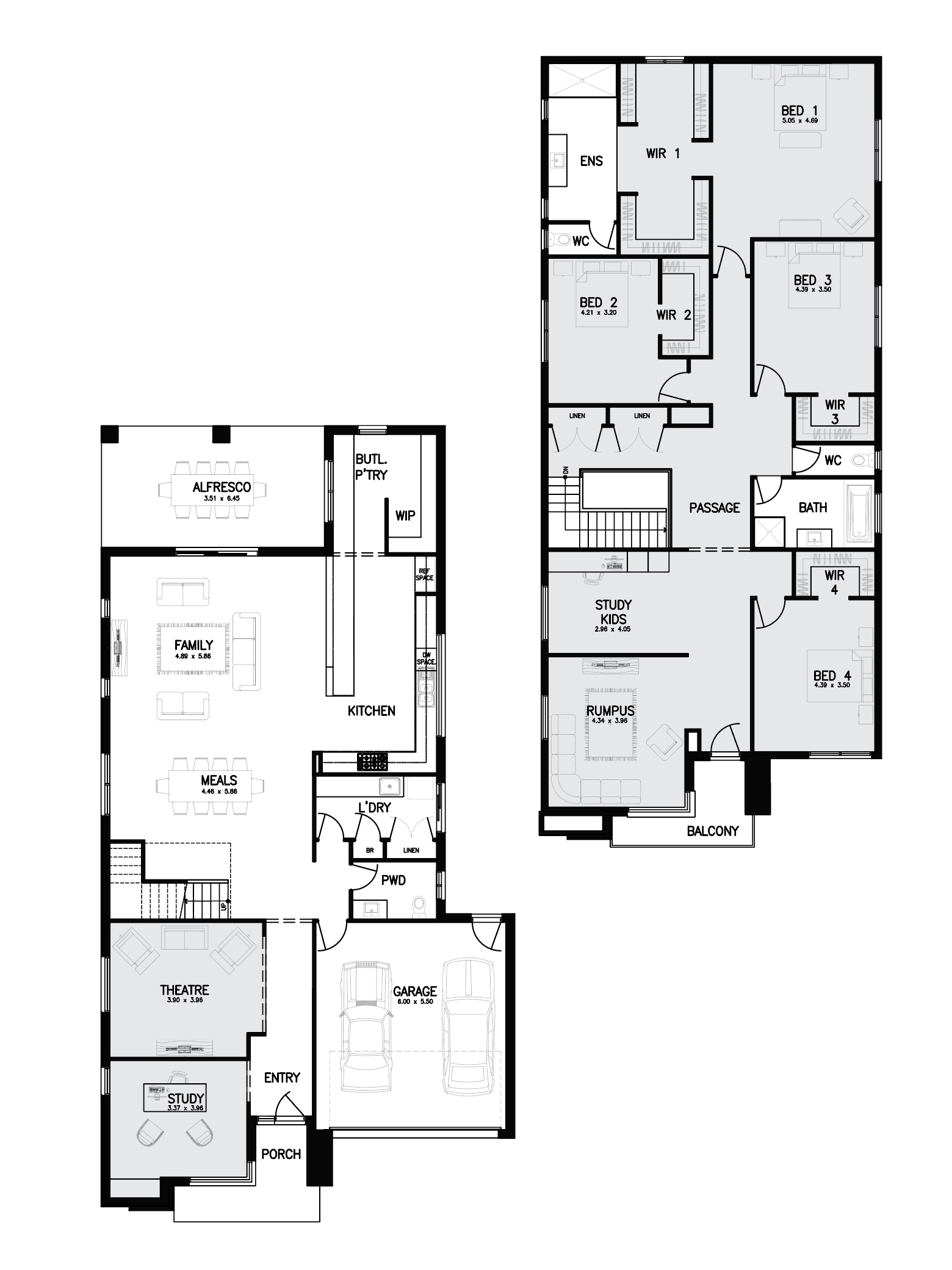The Metropolitan redefines the family home through smart design that delivers on functionality. The new Metropolitan 48, is a larger option of our Metropolitan 40, and sees living zoned to its full potential. This five-bedroom home offers an enviable lifestyle with a spacious open plan design.
A secluded lounge towards the entry and a double garage encompasses the front of the home. A deluxe fifth bedroom and luxurious powder room adjoin the main entry hall on route to the living area. The laundry, with external access, is conveniently tucked adjacent to the kitchen.
The central kitchen is what dreams are made of, a window splashback floods the kitchen with natural light, offering generous bench space including access onto the alfresco and an impressive walk-in pantry.
Upstairs, at the rear of the home is a master retreat. A lavish master bedroom showcases a sizable walk-in robe and ensuite, oversized shower and separate WC. The remaining bedrooms each have walk-in robes and are generously sized. Storage and study are a breeze with a walk-in linen and private study nook.
Satisfy the needs of any family with multiple living areas. Upstairs delivers on the need for space, by featuring a third living area including a luxury balcony overlooking the streetscape.
With its clever layout and stunning design, the Metropolitan offers a touch of luxury for everyday living.
Images included above are for display purposes only and some of the fixtures, fittings, furniture and landscaping depicted are not provided by Nostra as part of our standard inclusions and base price.
 4
4
 2
2
 2
2

